June Saul
10439 Berlin
june(at)jemspot.de
Master (at)
Akademie der bildenden Künste
Work (at)
Glasskramer Löbbert Architekten
Schönborn Schmitz Architekten
competion
competion
project
story telling
project
project
exhibition
project
project
story telling
10 Kempten.University.of.Applied.Sciences
Anerkennung: 11.2024
(at)glasskramerlöbbert.architekten
#Ausschnitt: Hochschule Kempten BA6 – Neubauten insbesondere für Ingenieur- und Sozialwissenschaften sowie zentrale Einrichtung
Auslober: Freistaat Bayern – Bayerisches Staatsministerium für Wissenschaft und Kunst vertreten durch Staatliches Bauamt Kempten
Projektbeteiligten: Peder Strand, Johan Kramer, Johannes Löbbert, June Saul, SINAI GESELLSCHAFT VON LANDSCHAFTSARCHITEKTEN MBH
mehr unter: https://www.wettbewerbe-aktuell.de/ergebnis/hochschule-kempten-ba6-neubauten-insbesondere-fur-ingenieur-und-sozialwissenschaften-sowie-zentrale-einrichtung-335083
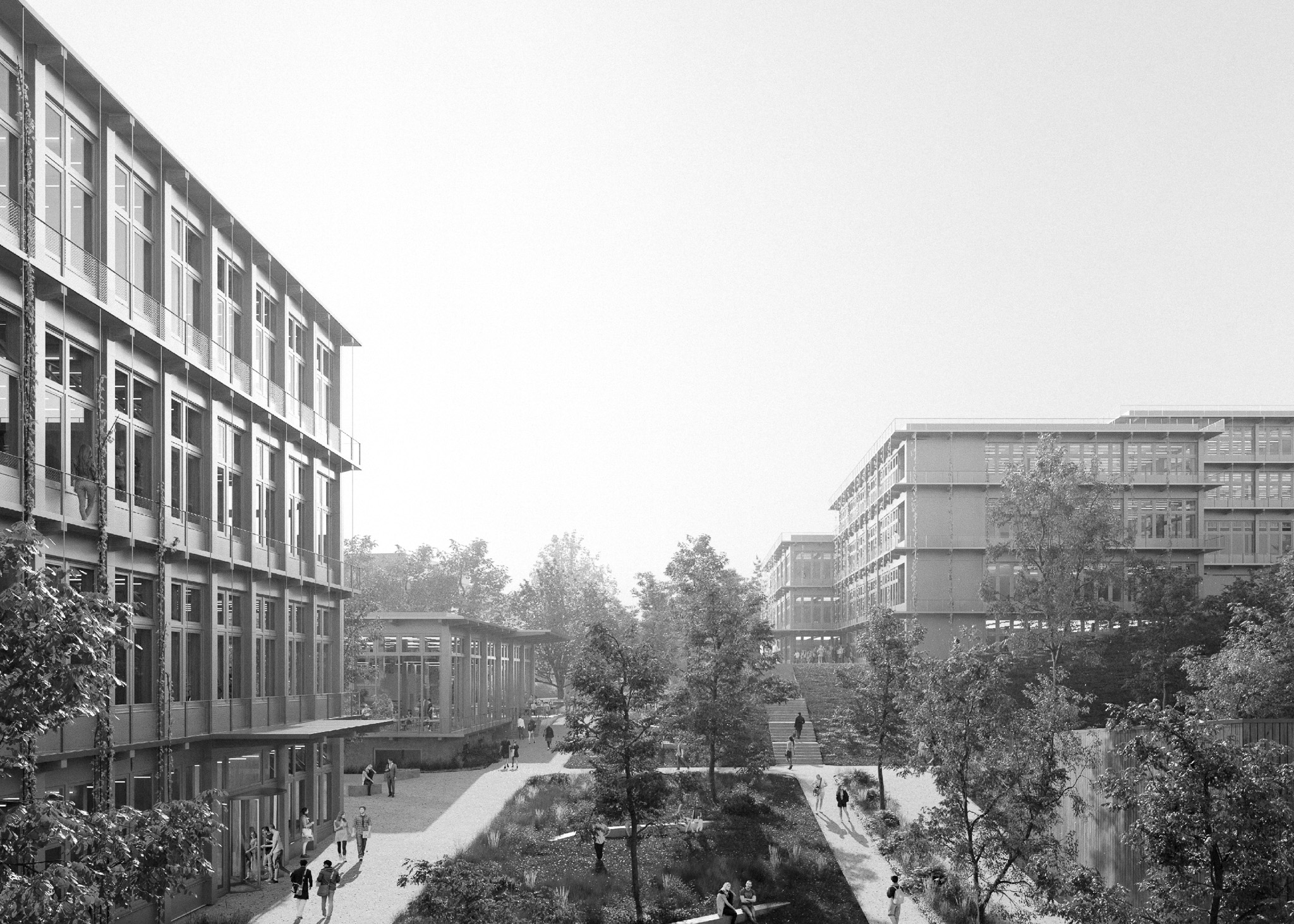
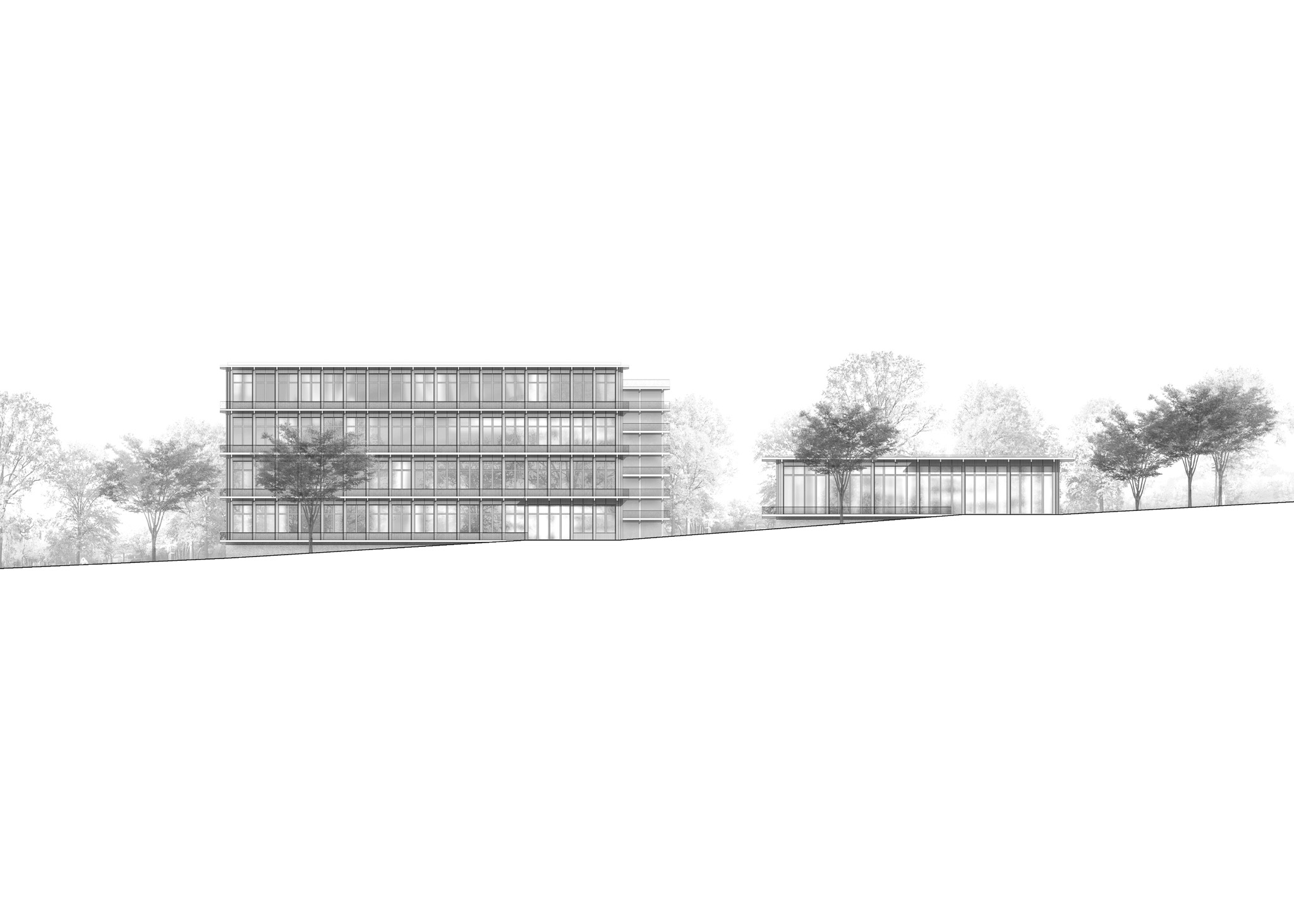
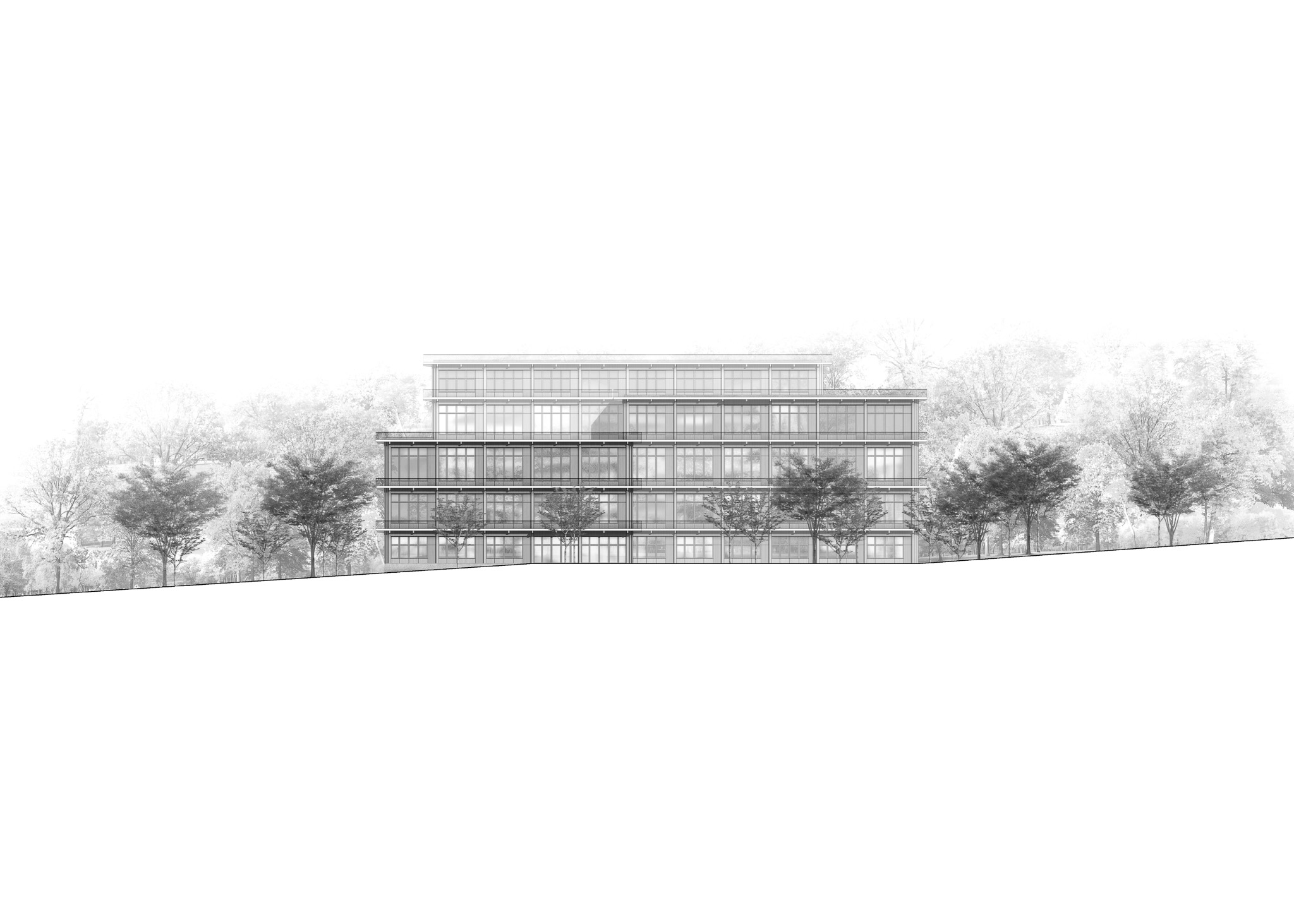
09 FutureCenter.for.European.Transformation
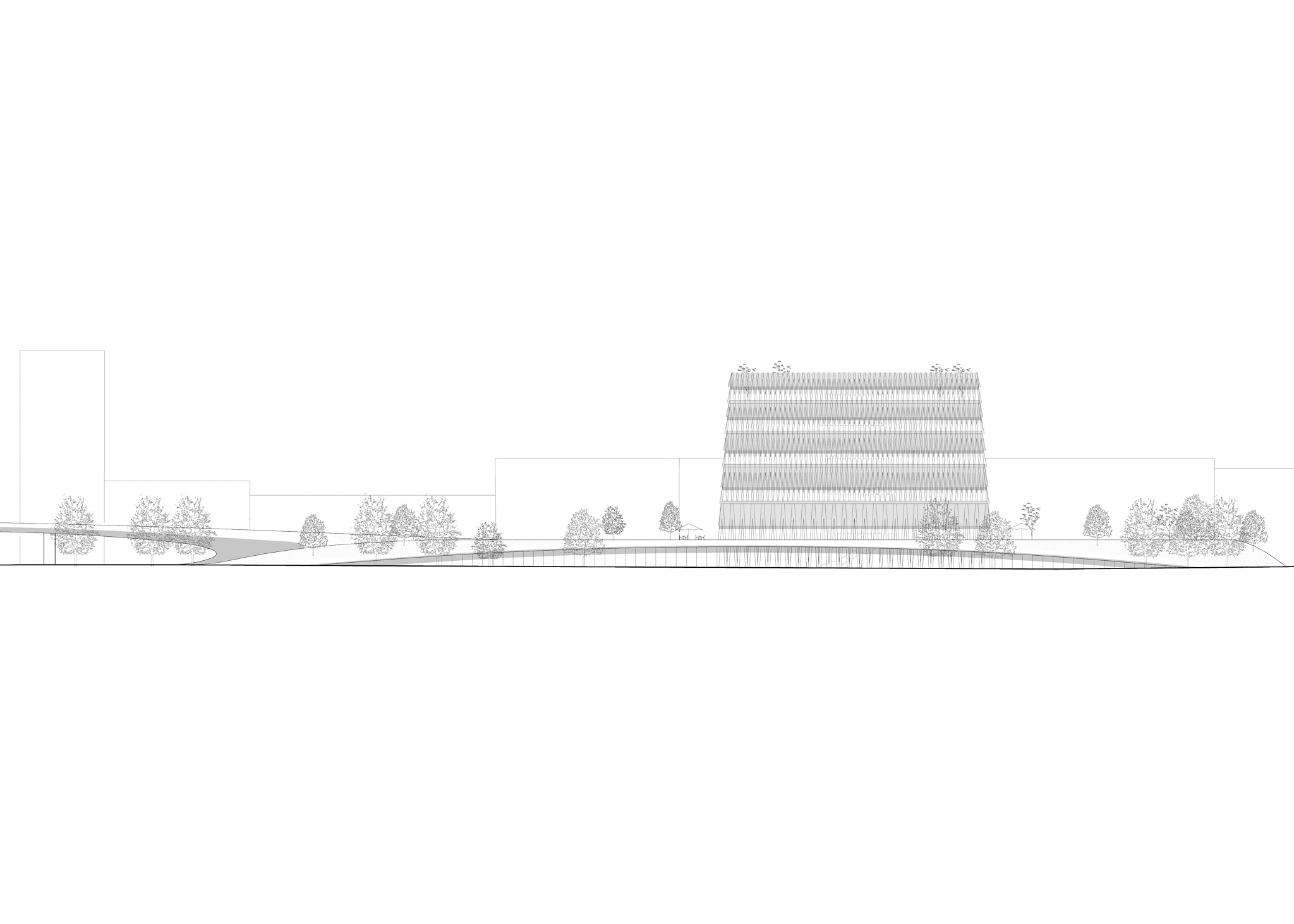
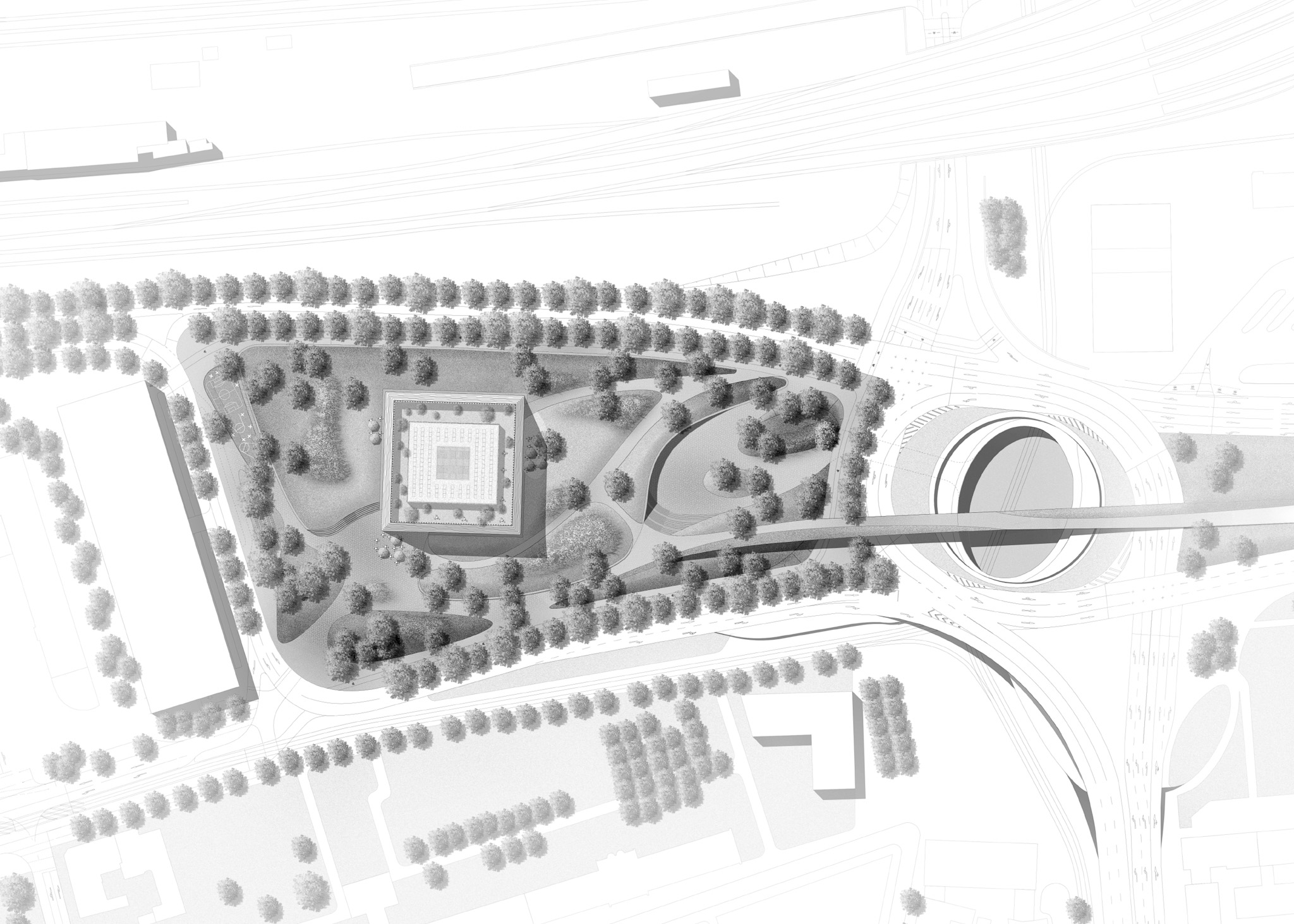

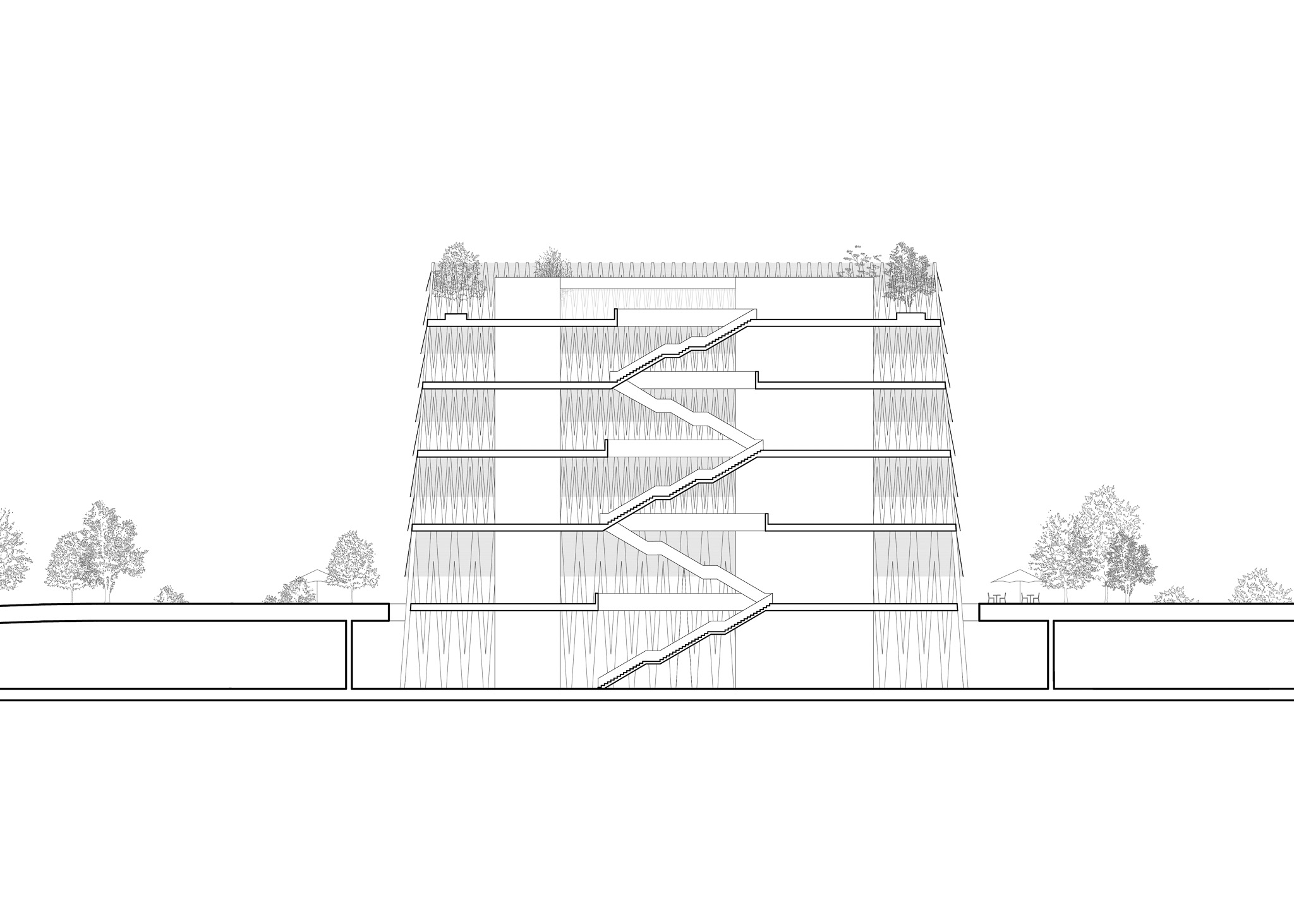

Jahr: 07.2024
(at)glasskramerlöbbert.architekten
Ausschnitt: Neubau des „Zukunftszentrum für Deutsche Einheit und Europäische Transformation“ in Halle (Saale)
Verfahren: Offener zweiphasiger anonymer Planungswettbewerb
Auslober: Bundesrepublik Deutschland, vertreten durch das Bundesministerium für Wohnen, Stadtentwicklung und Bauwesen, vertreten durch das Bundesamt für Bauwesen und Raumordnung
Projektbeteiligten: Peder Strand, Johan Kramer, Johannes Löbbert, June Saul
bbz landschaftsarchitekten berlin gmbh bdla
08 living.and.working.locally
by.prof.bernardo.bader
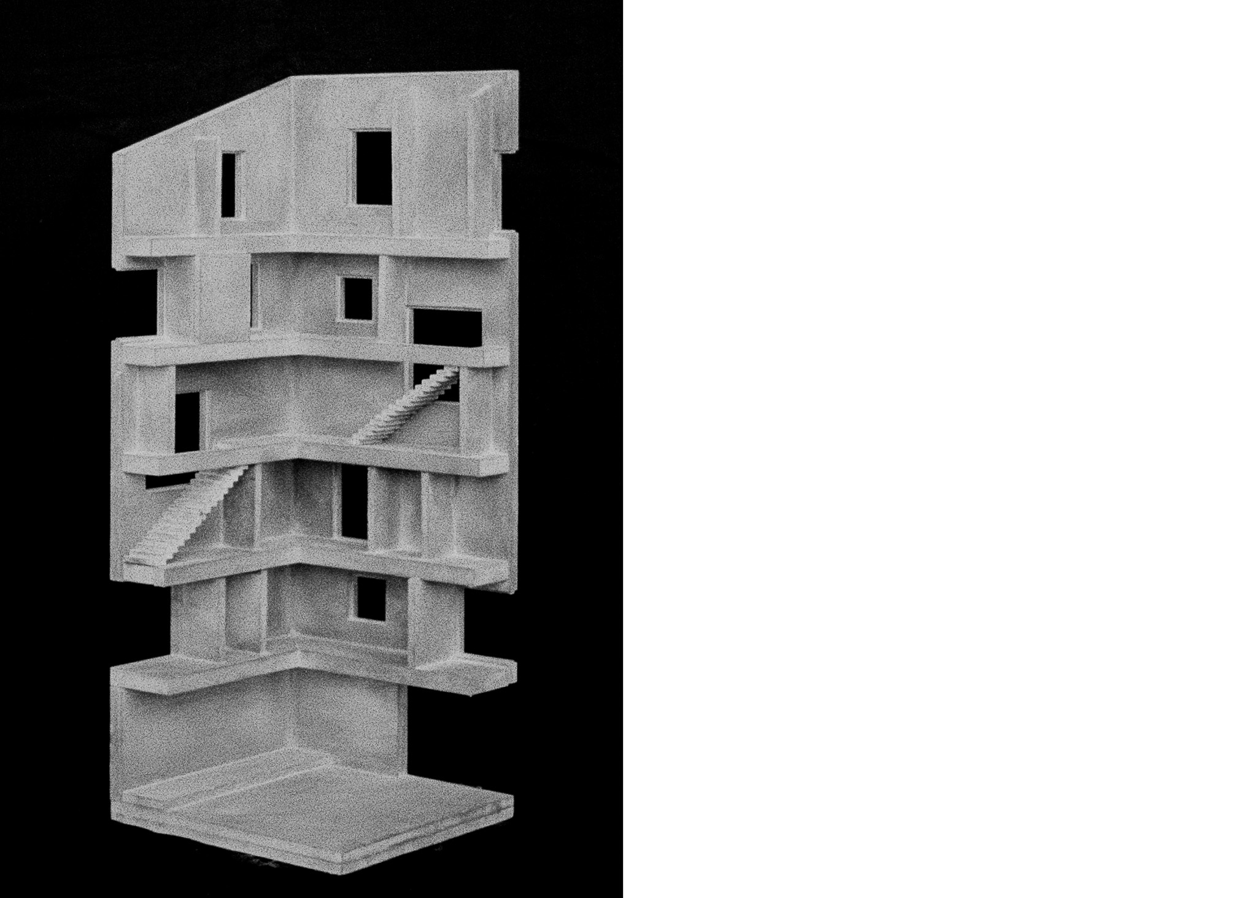
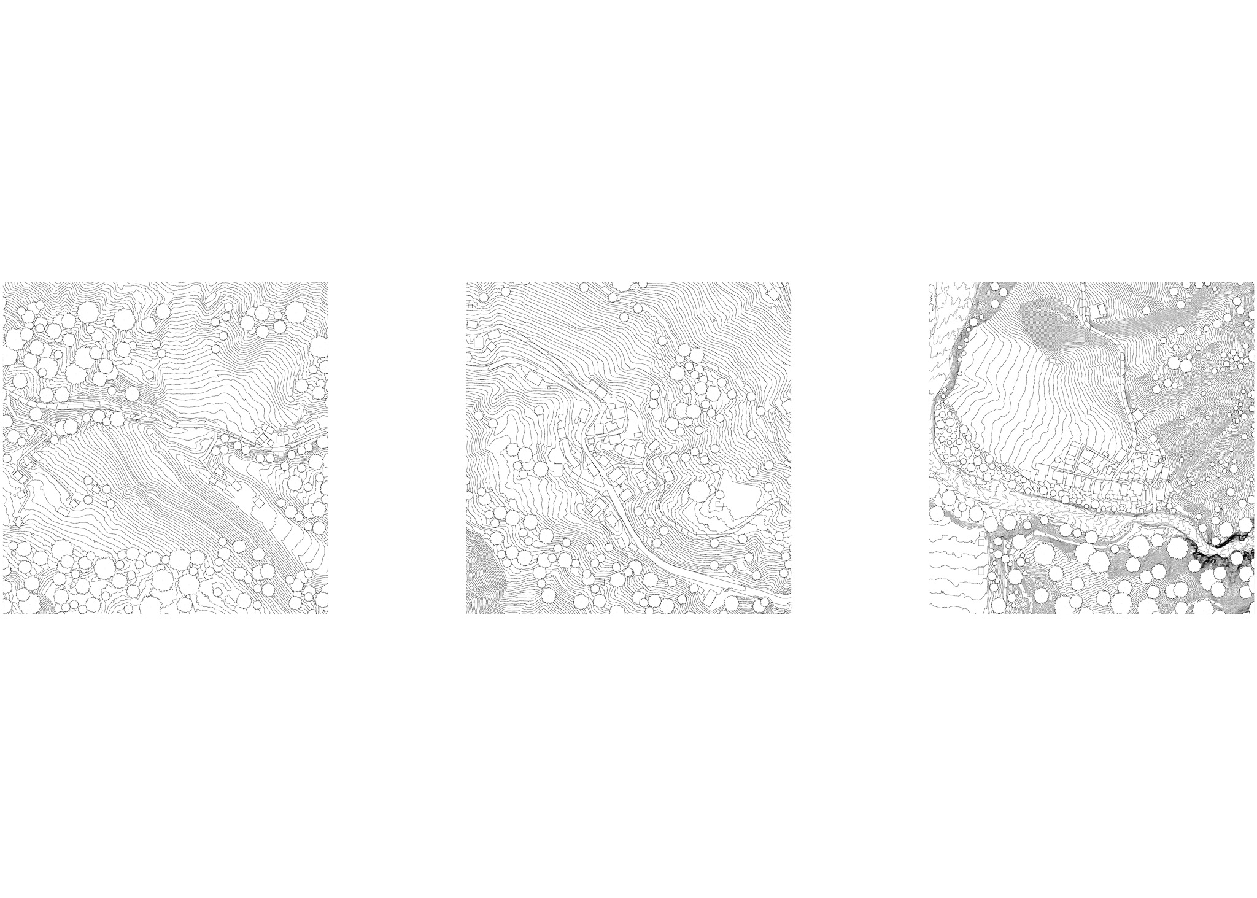
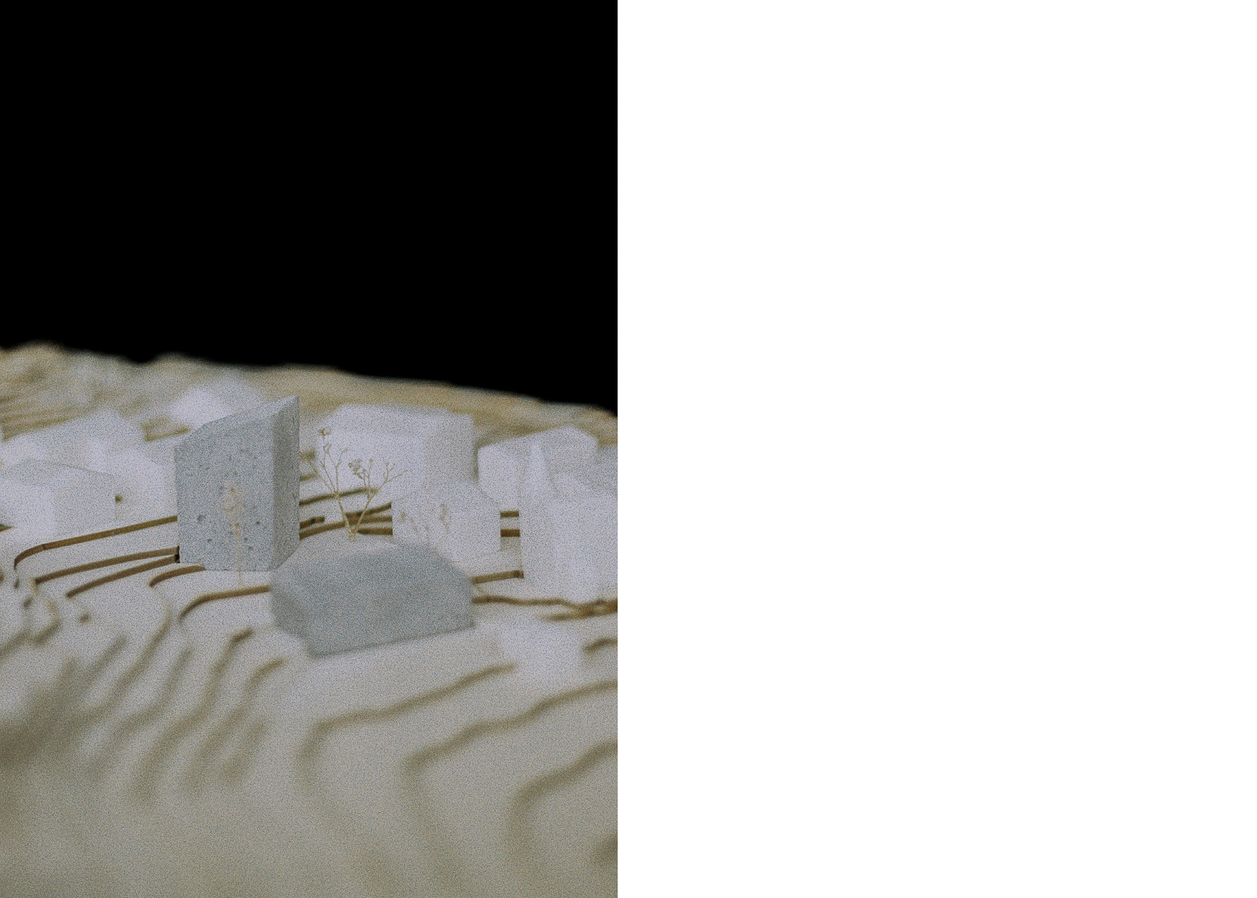
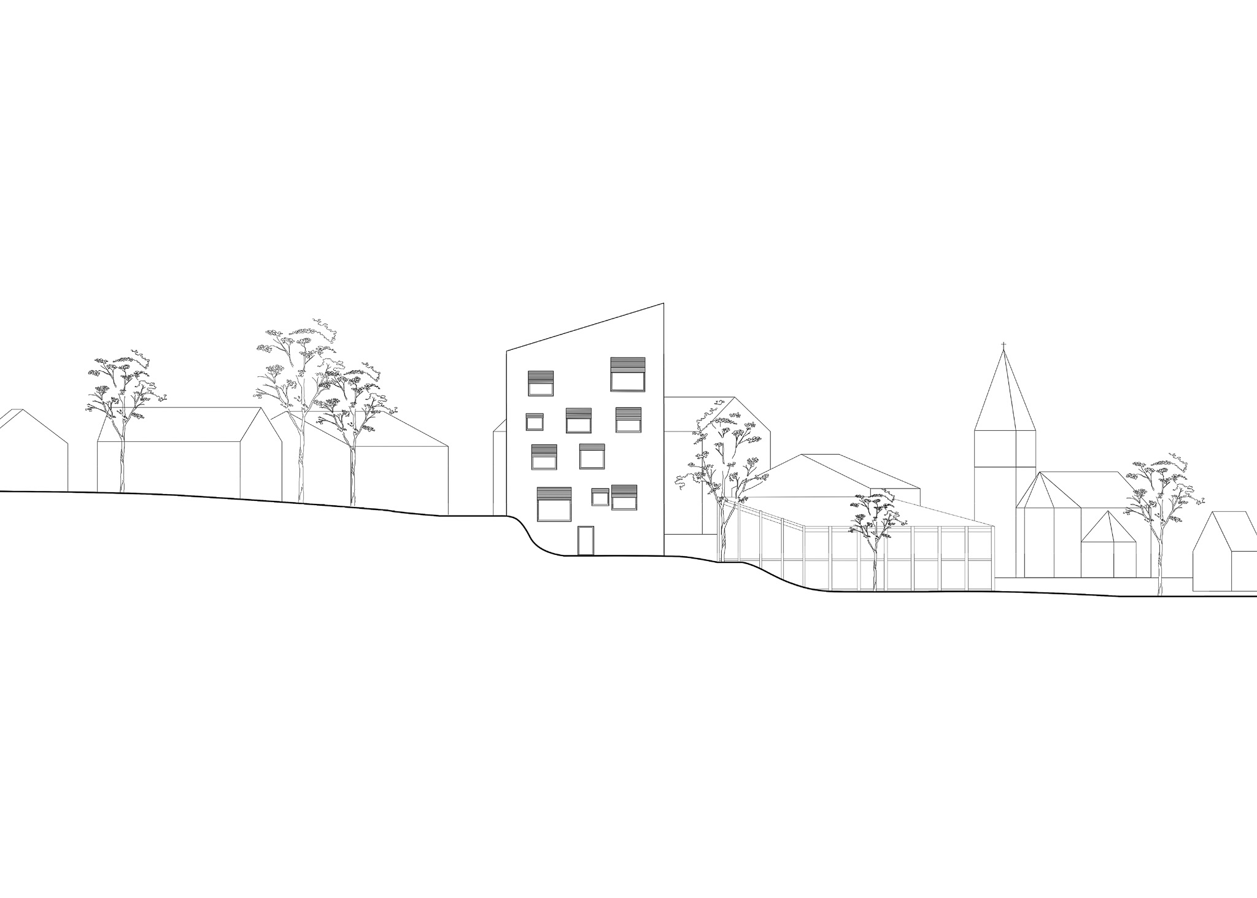




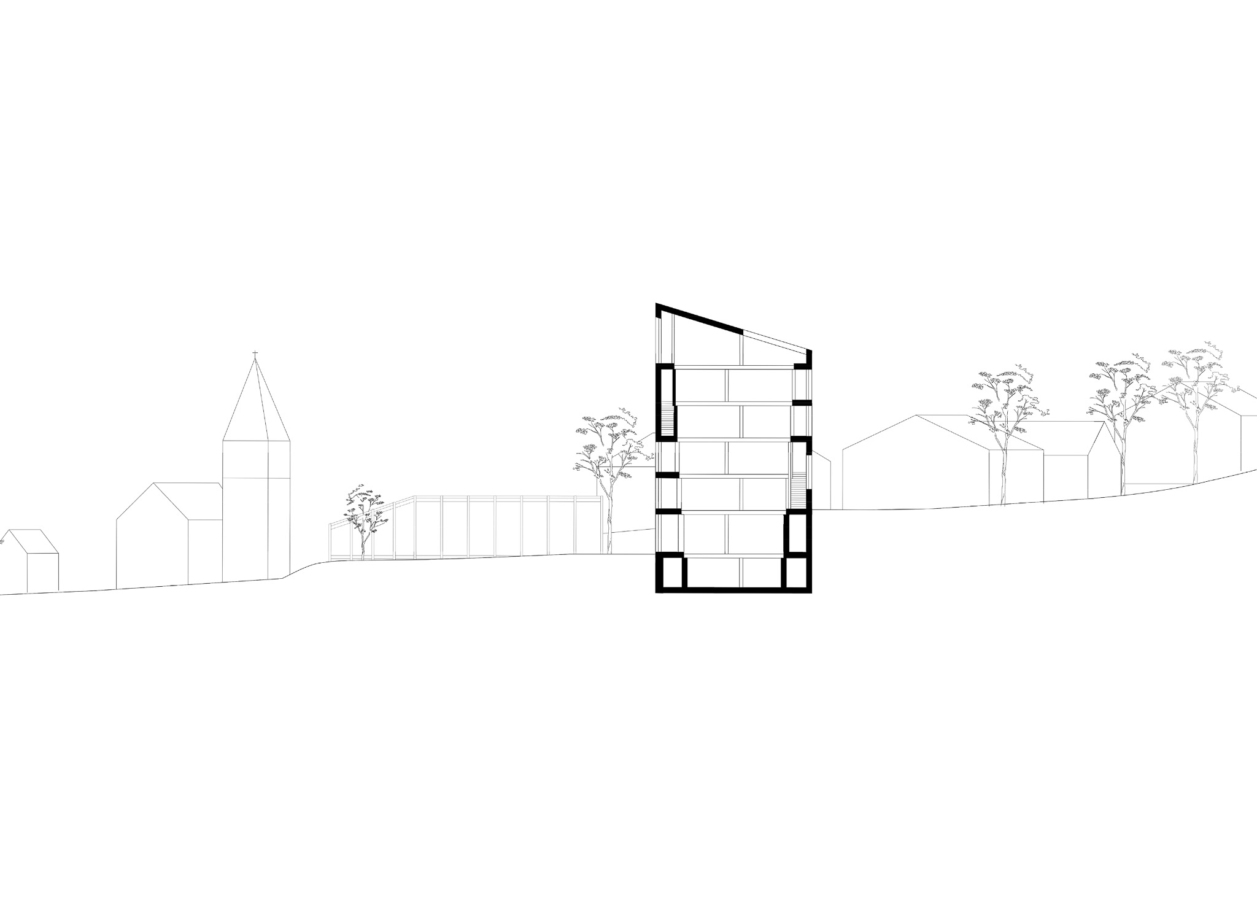
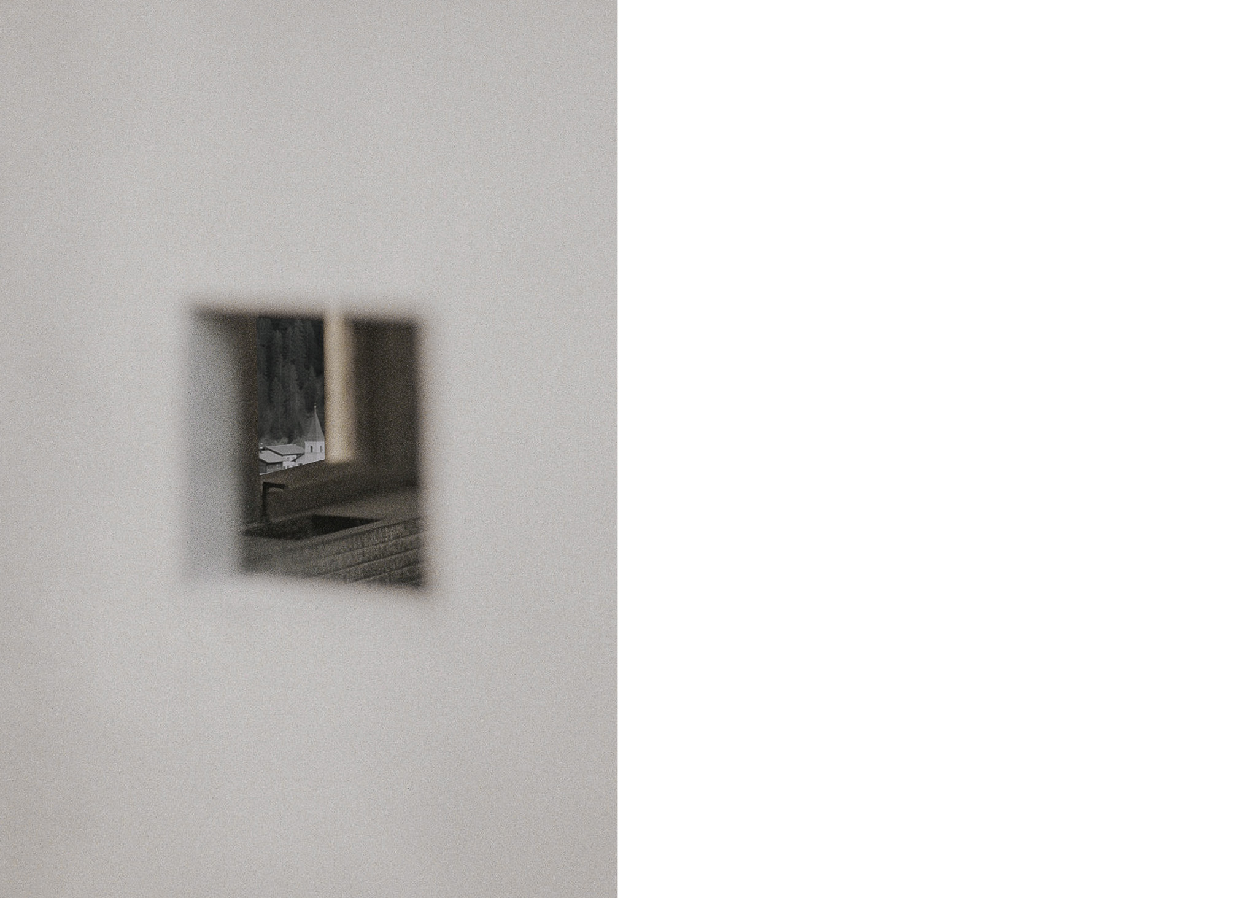
| want to fill the place with life again and provide new impetus with a concept of mixed use that is intended to fill the gap in demand for communal living in rural areas. my idea aims to create an appealing living and working environment on site and combine the communal character with private retreat. the result doesn‘t create conventional floor plans but site-specific spatial concepts that offer the potential for spatial and content-related proximity to work. ‚living and working at the central point‘ is intended to create liveliness and encounters around the new village square. the residential concept is based on the approach of nomadic living, inspired by urban life. the interplay of overlapping points of two systems with clear differentiation in construction and materiality form the character of the building. The concept capturing and framing in an dynamic way every view of the landscape.
07 living.and.working.locally.tirol
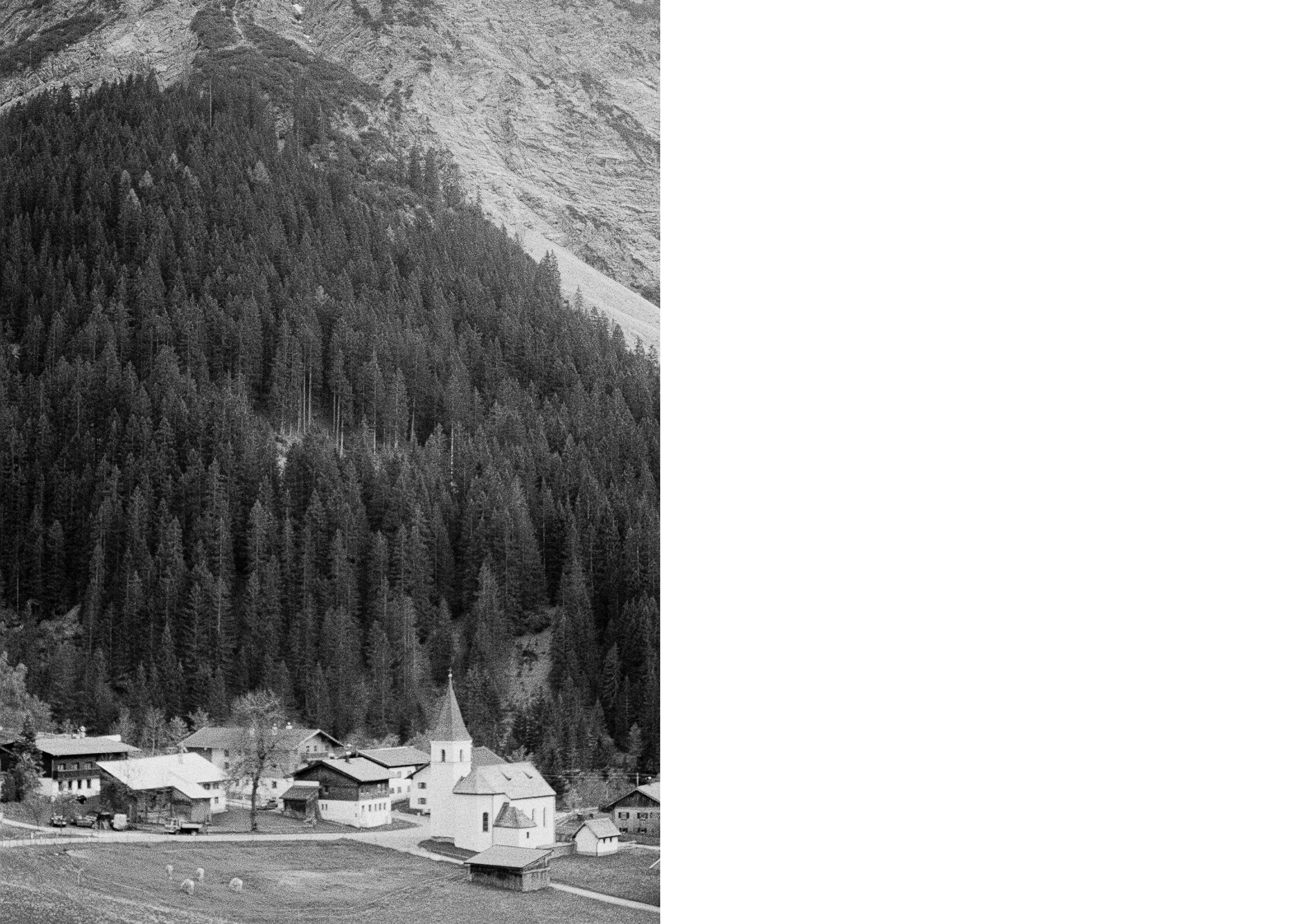


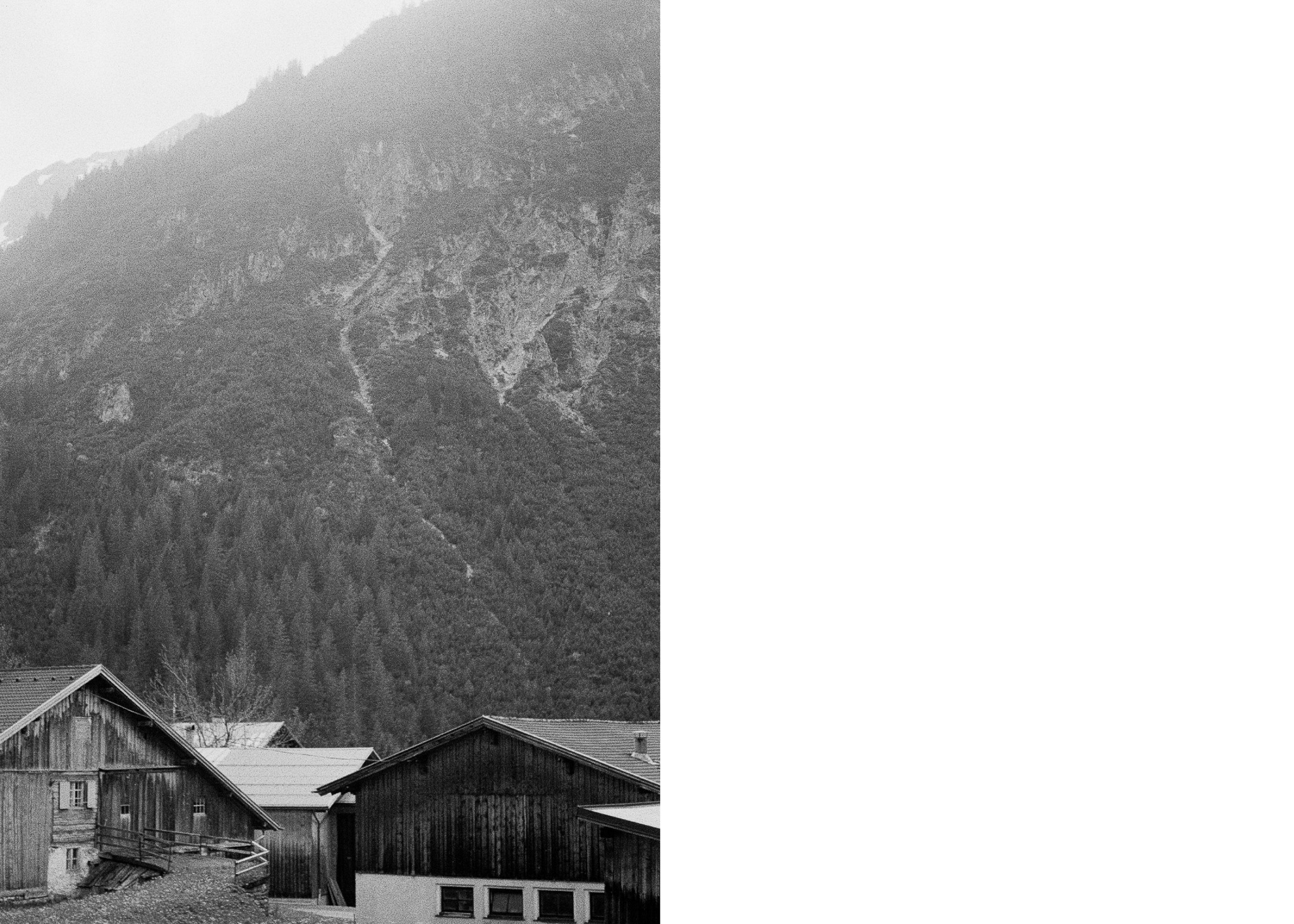
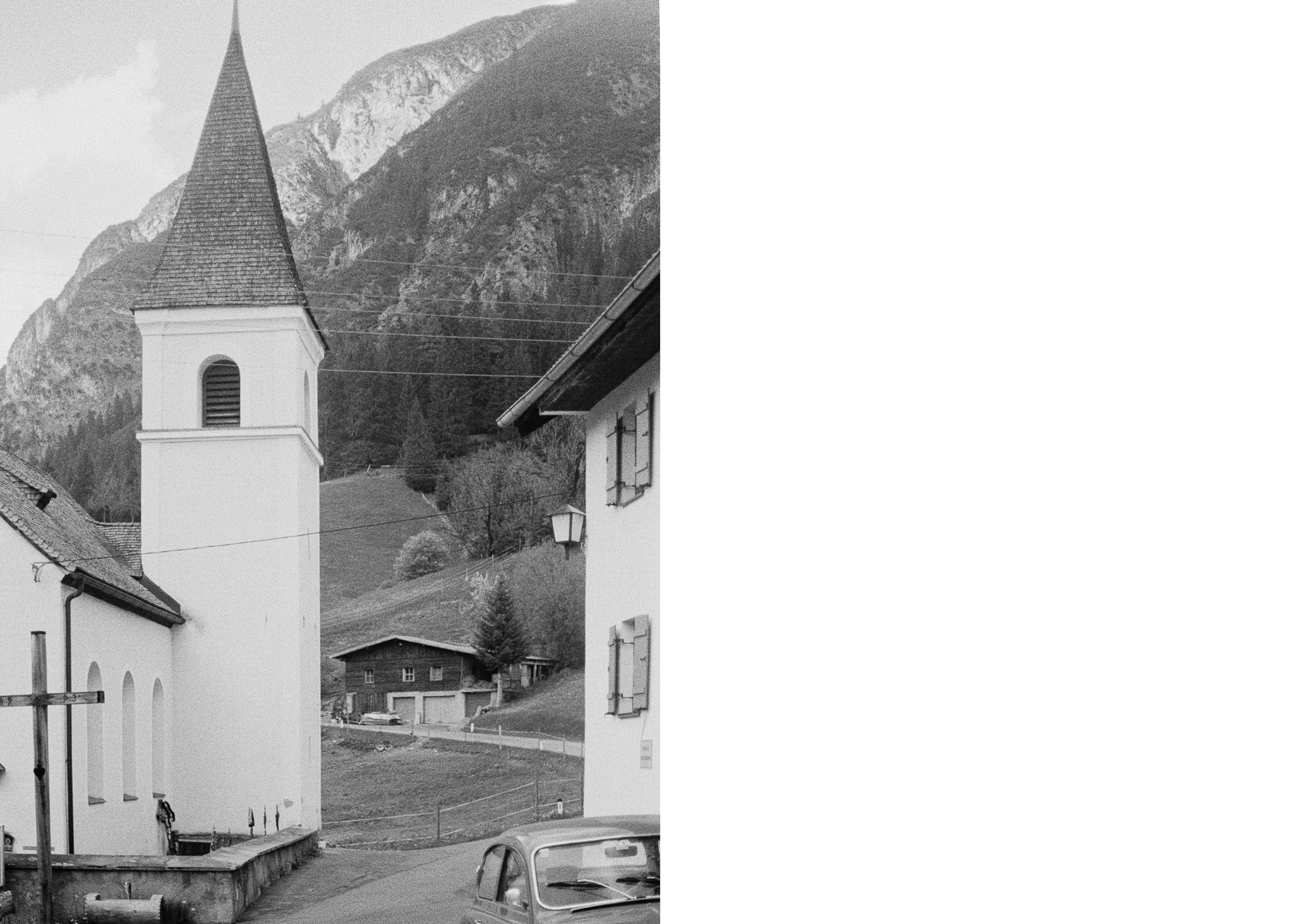
by.prof.bernardo.bader
year: 09.2023
bschlabertal, tirol, austria
there is a trend emerging between the growing‚ desire‘ for rural living and the issue of depopulation in small communities. the bschlabertal region is one of the areas most affected by depopulation in austria. ‘a place where nothing happens, this tranquillity offers potential and problems at the same time.‘
To what extent do the needs of the urban and rural populations differ?
How do you create attractiveness for young and old?
Co-working spaces are something for New York, Berlin or Munich, but not for rural areas. Or is it? Does such an urban concept even work in the countryside?
Why is there still a strict separation between living and working?
What can a future model of the living environment in rural areas look like?
The design of our living environment opens up many possibilities. Developments with innovative ideas in the areas of living, working, culture… can advance the living environment in rural areas and, with the right strategies, open up the possibility of new forms of communal living. The aim is to design an attractive living and working environment that combines a communal character with a private retreat. Architecturally, the question arises as to how living and working can be harmonized in a communal usage concept to enrich the place and its people.
06 children's.village
by.prof.carlo.baumschlager
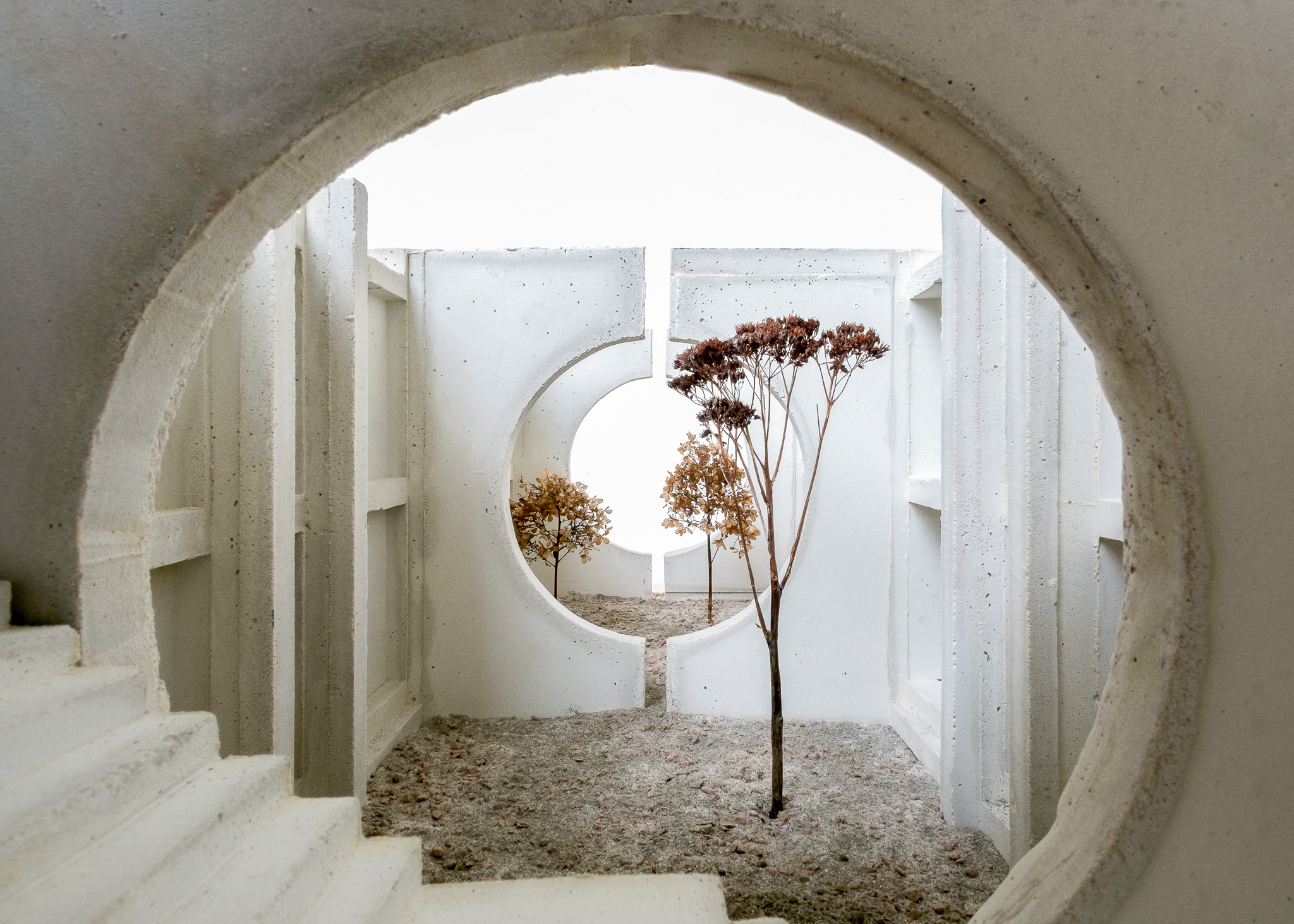
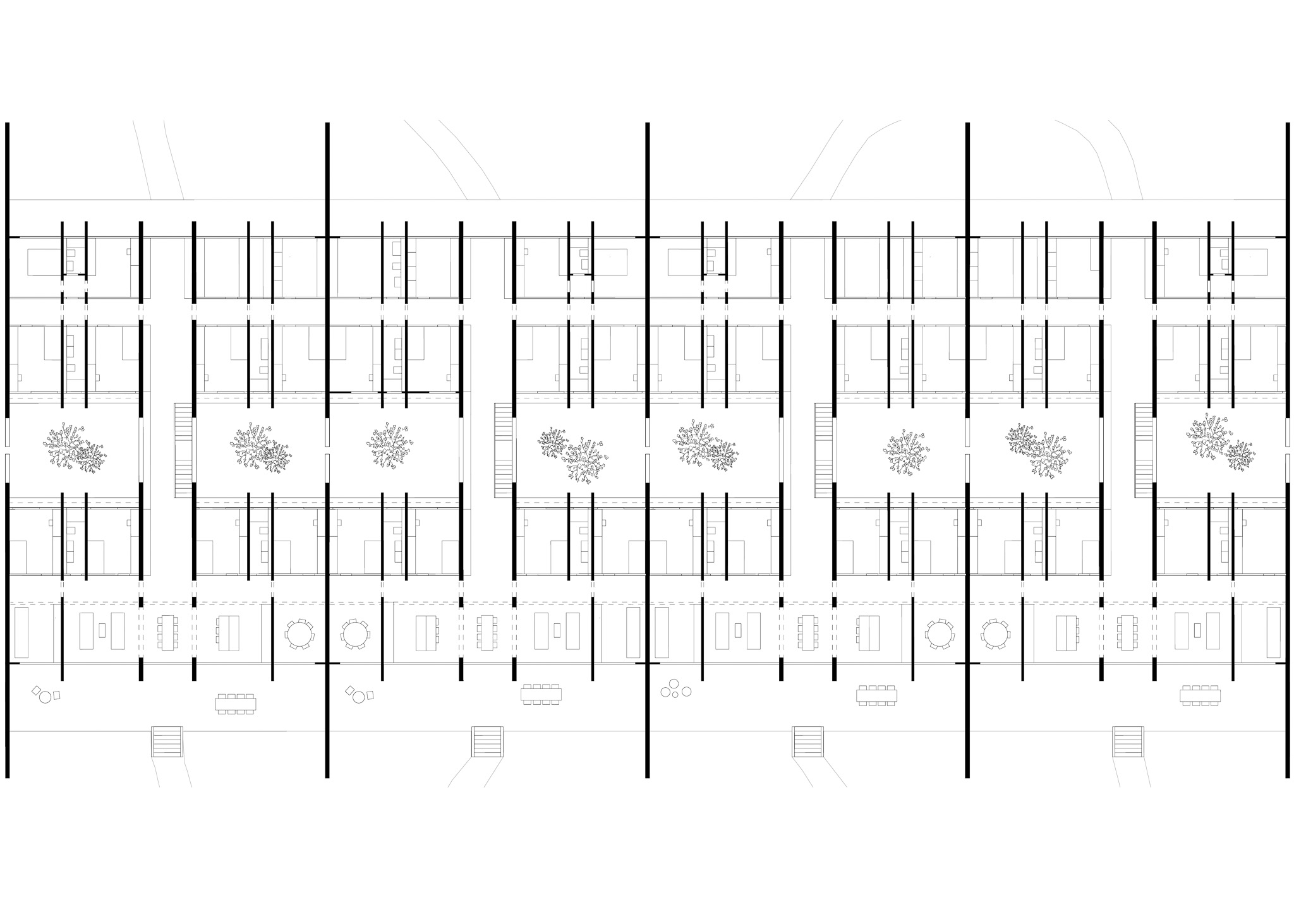
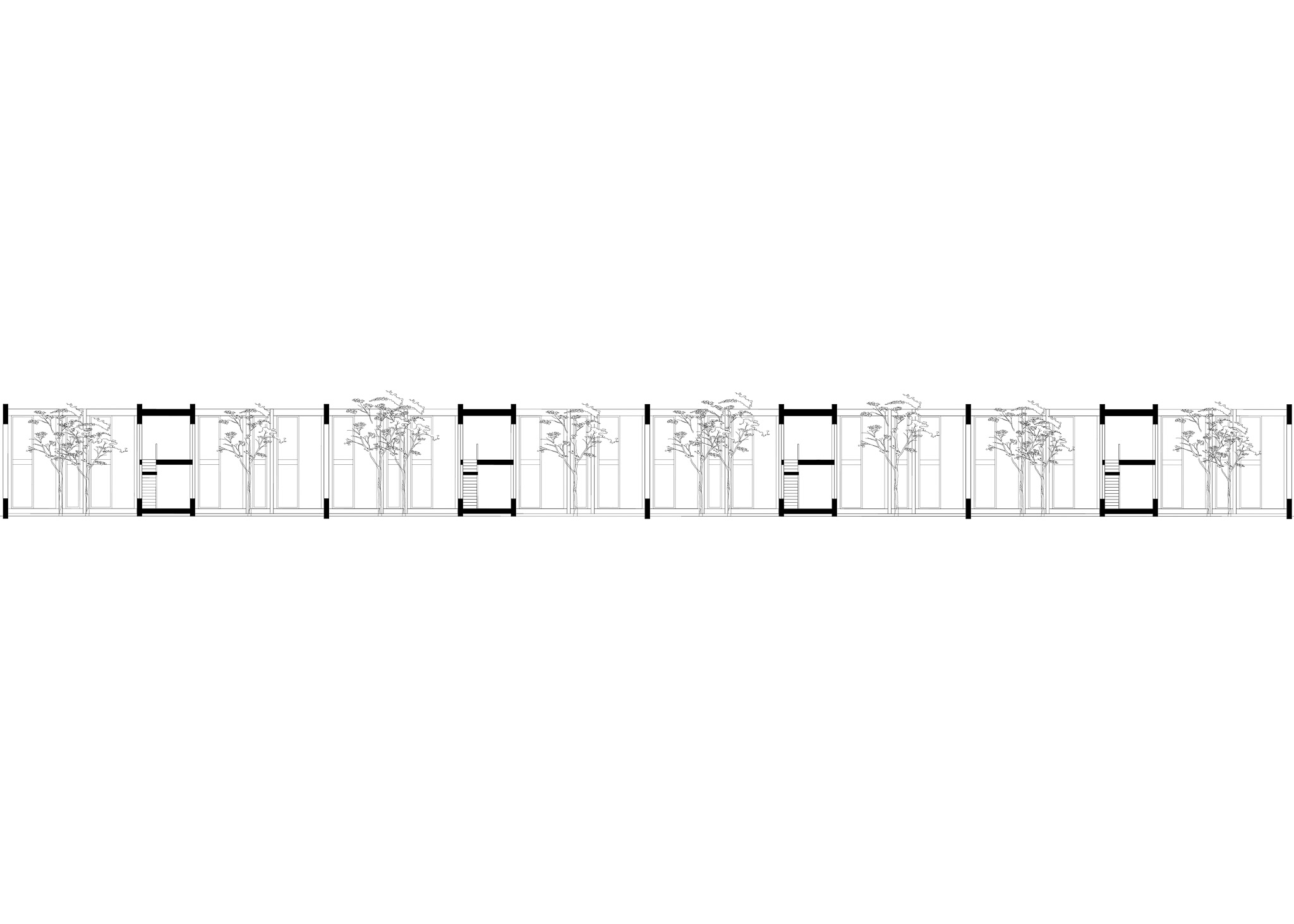

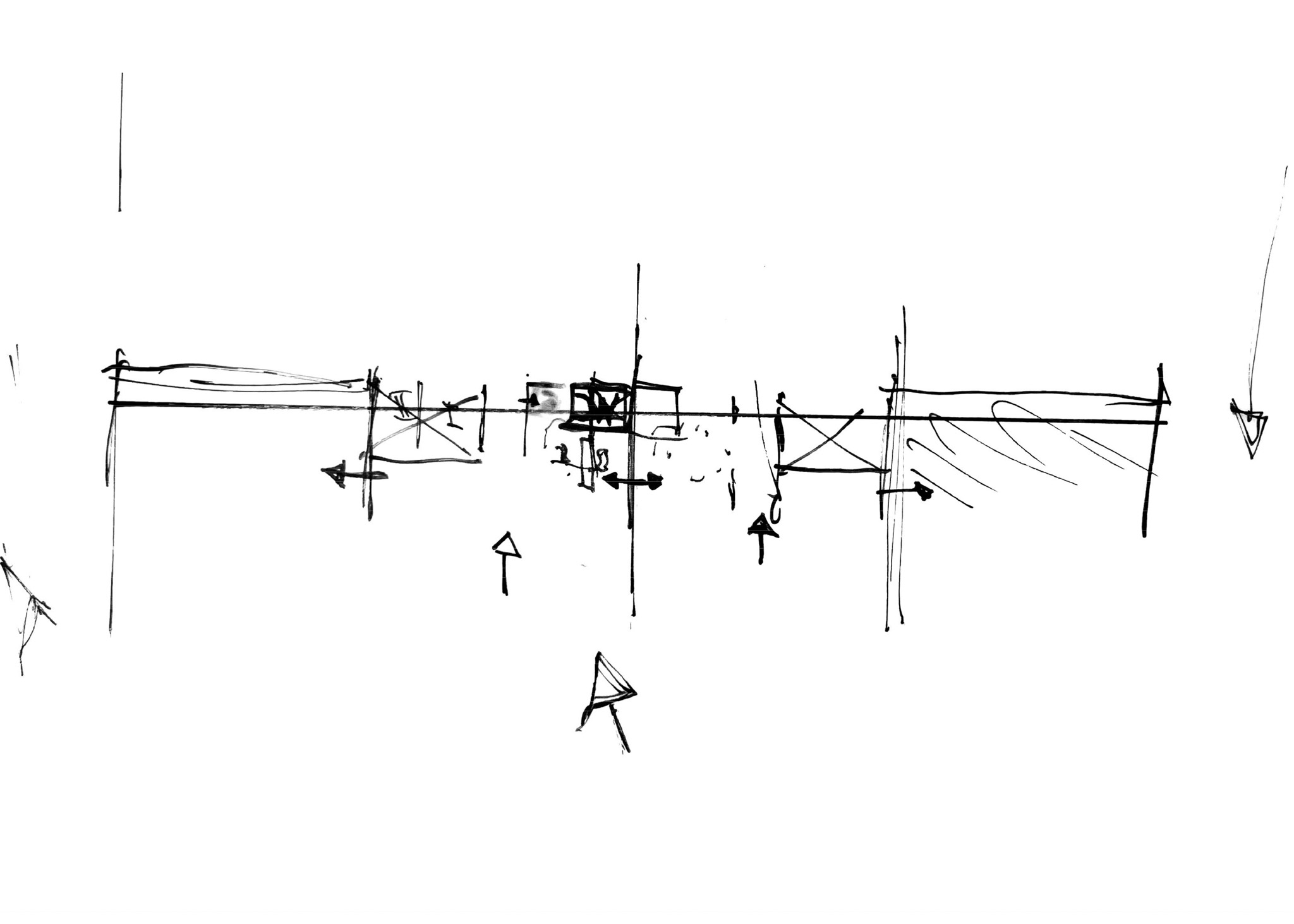
year: 03.2022
today‘s studies on children‘s behavior shows how children from insecure living conditions with difficult past can develop positively in the right environment. if architecture is seen as a third educator, then clear and transparent structures are needed that offer safe places for retreat and spaces for personal development. ‘schotten‘ creates a clear floor plan structure that offers children orientation and protection. smooth transitions lead from the secure center to the unknown open spaces, from the private retreats to the community, where interaction with other children takes center stage. the aim is to integrate the children safely into their environment and promote positive resilience.
05 market.hall
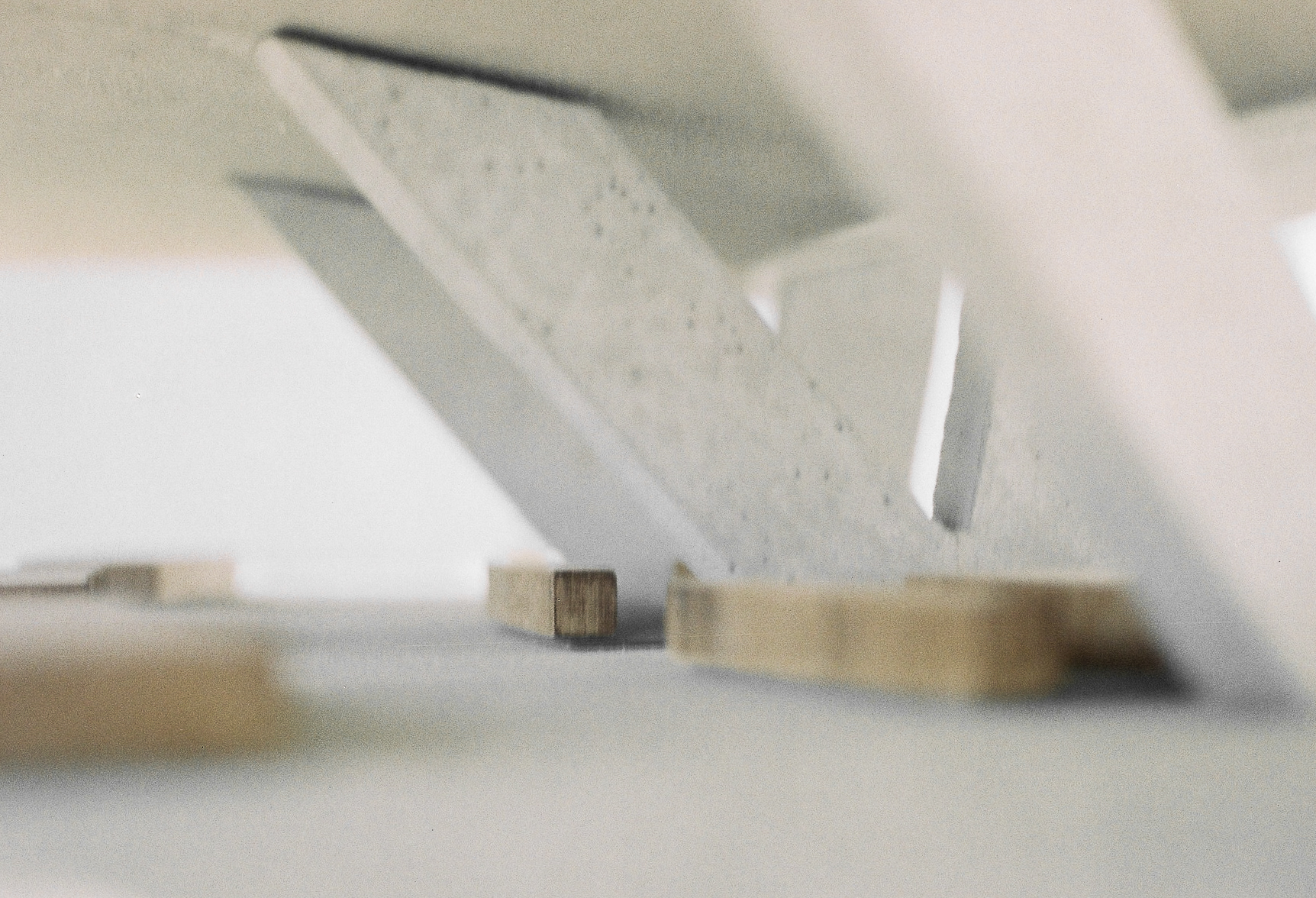
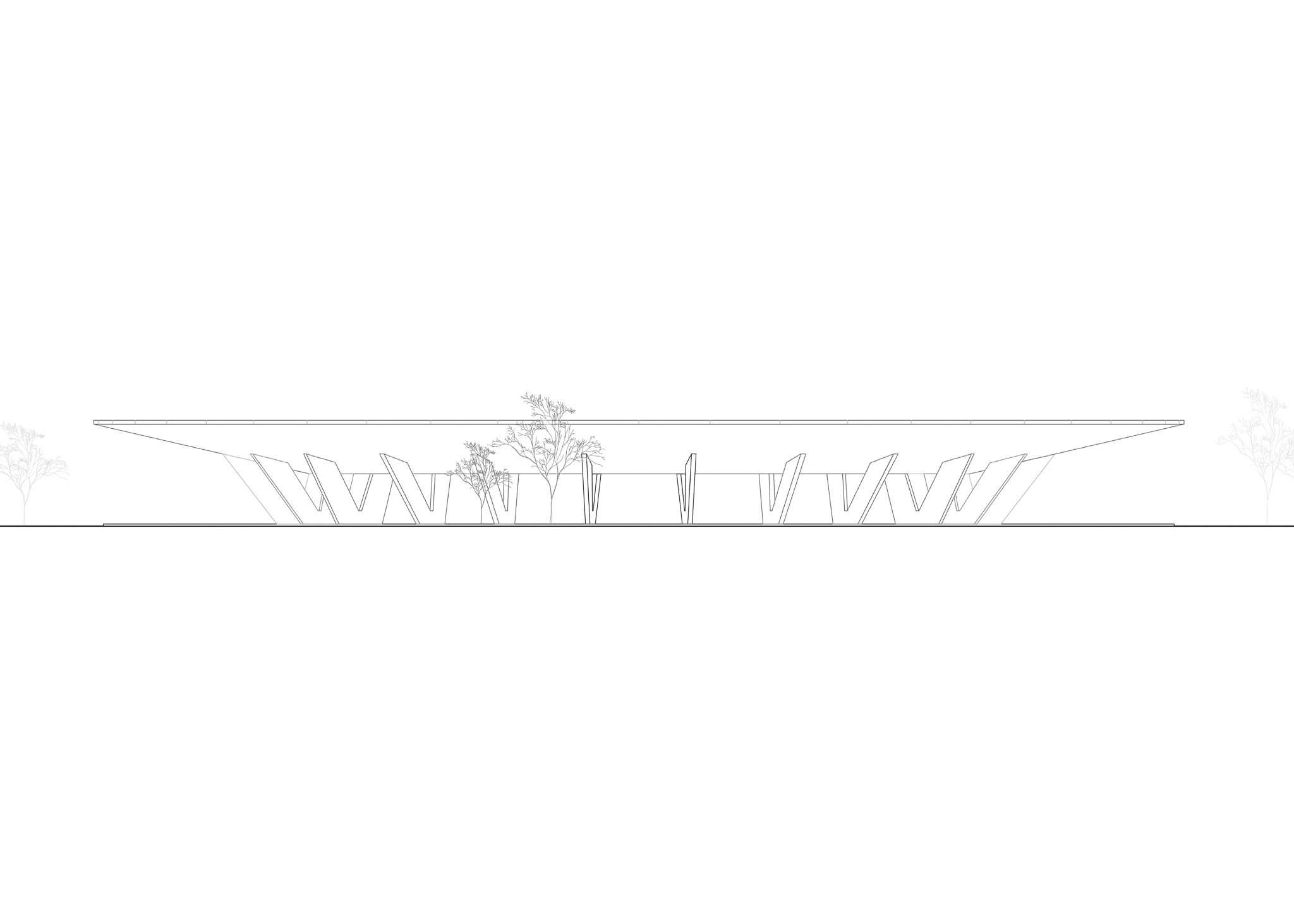
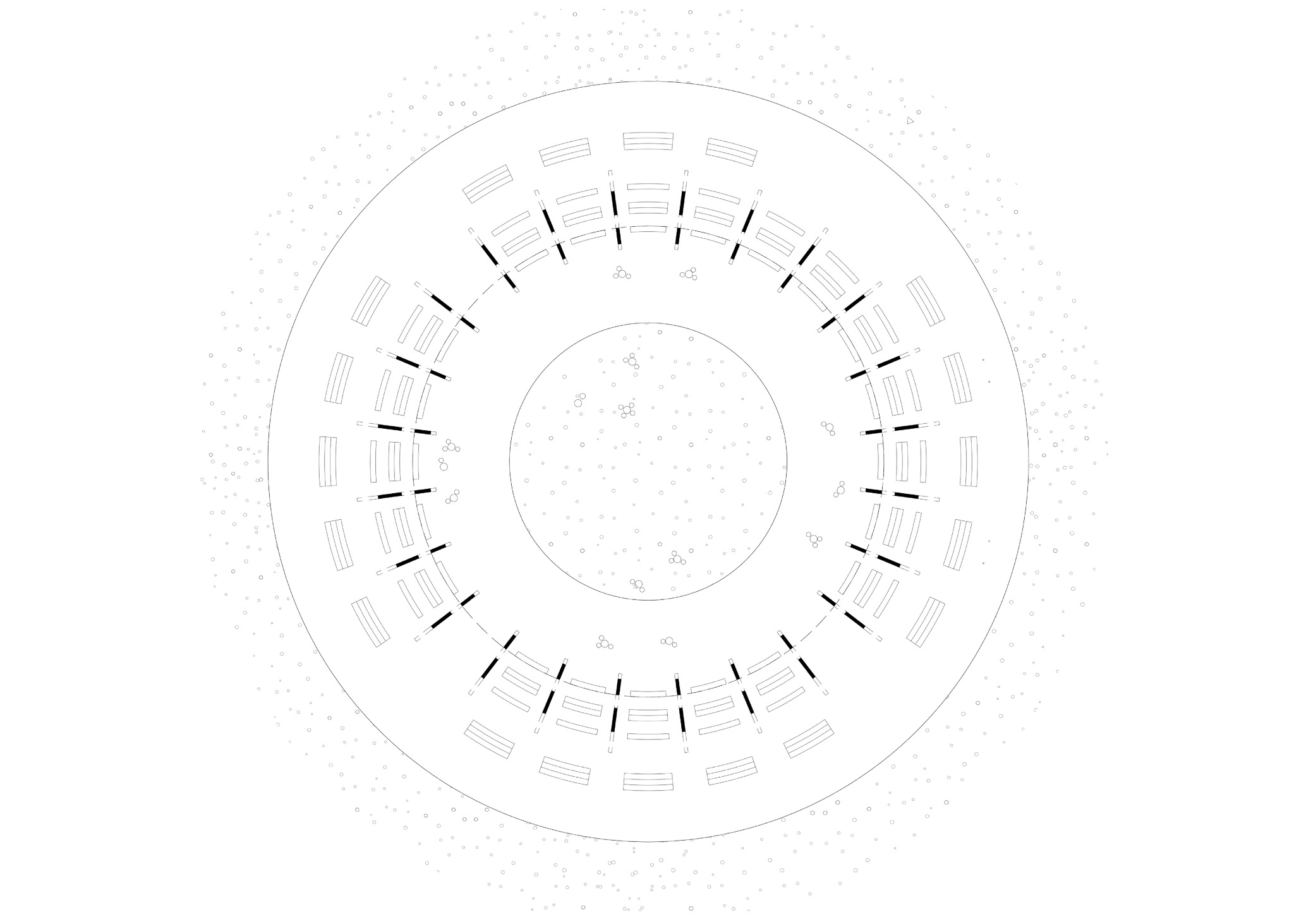
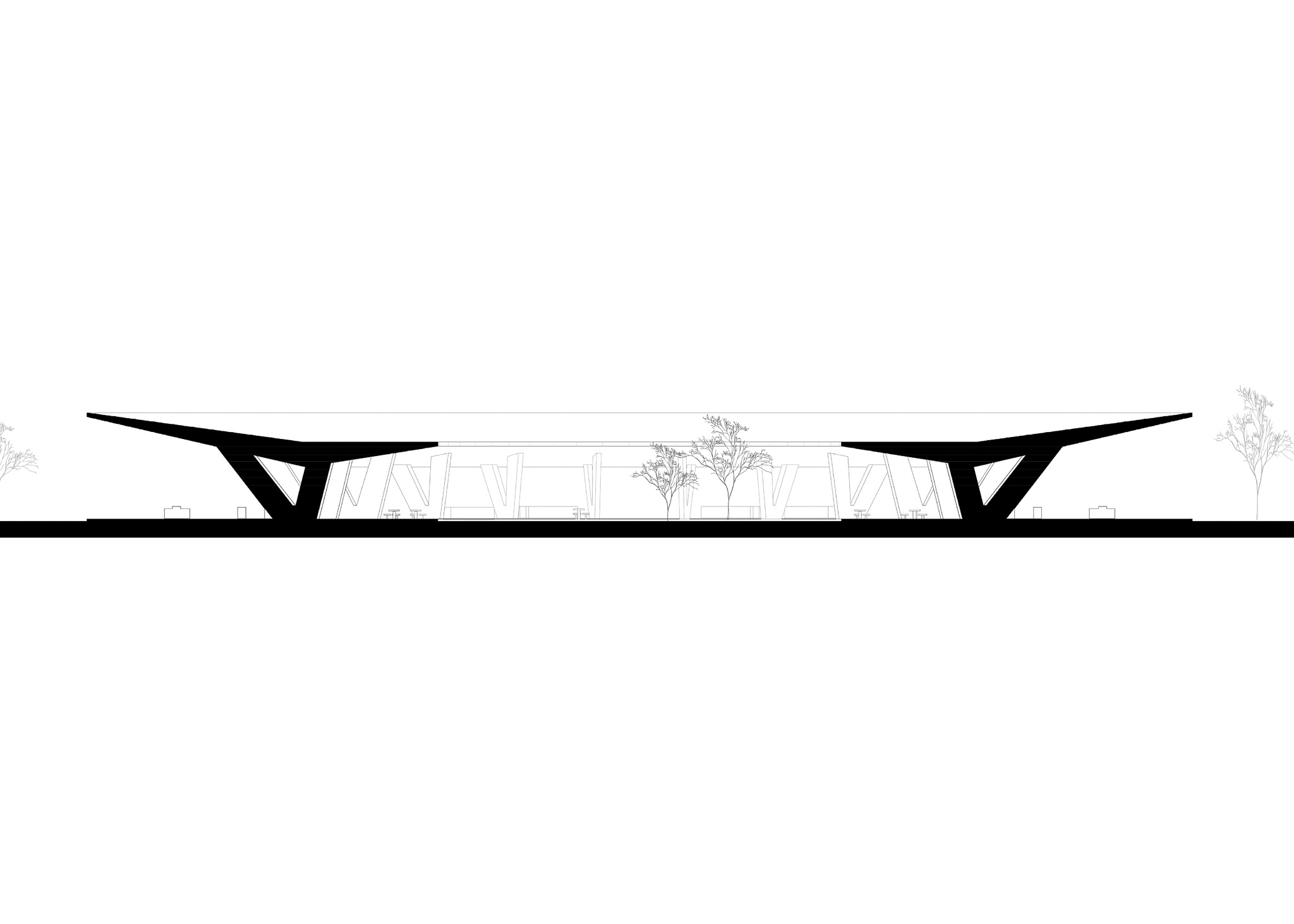
by.prof.carlo.baumschlager
year: 09.2022
strict consumer quality requirements for food currently mean that 1/3 of all products in our society end up as waste. in order to counteract food waste, consumers must be encouraged to handle food consciously. the strategy in my market hall ist o demonstrate the central process of food recycling. how to store it? how to use it? how to extend shelf life? where do the food products come from? this aims to raise awareness around how to reduce food waste in everyday use.
circle – a self -contained system. the central process of food recycling is defined by the structural elements of the market hall, which form a central, independent and transparent unit. a secondary structure in modular design offers different functional areas for food processing. everyday market life takes place around it.
04 Architectur.and.art
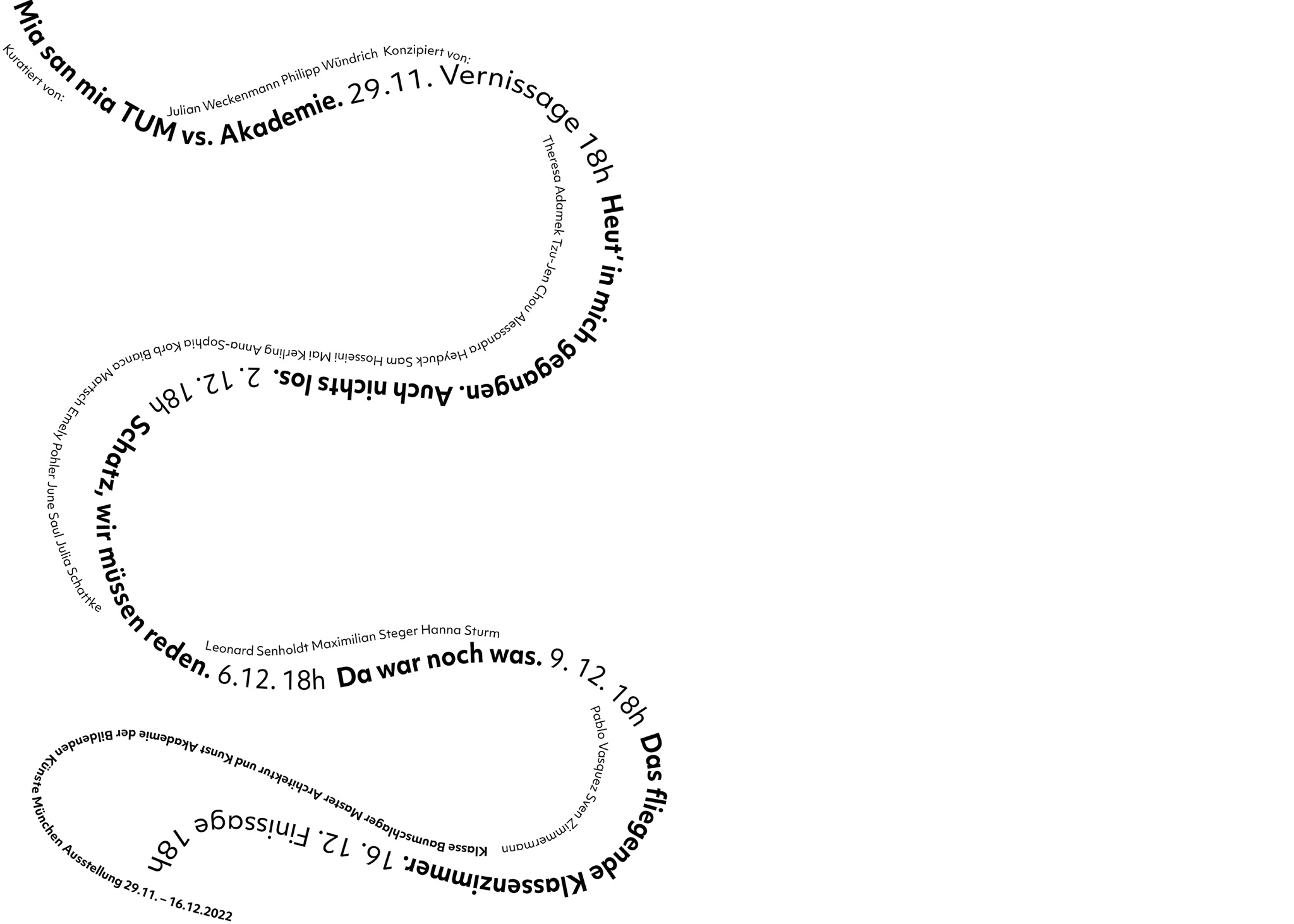




In november and december 2022, the baumschlager class hosted :
a talk at the akademie galerie in munich’s universität subway station. In the summer semester of 2023, the professorship for the master’s program „architecture and art“ was newly filled and the name of the class changed accordingly. this upheaval has raised many questions. the gallery was transformed into an open discussion space in order to take the questions out of the classroom, into the public sphere, to look for answers with designers working in the broad field of architecture. the gallery turned into a cozy room by hanging a giant curtain with a different shape for each event.
mia san mia. tum vs. akademie über werkpläne und luftschlösser.
Wie beeinflusst die Institution die lehre?
carlo Baumschlager, philipp wündrich, dietrich fink, faraneh farnoudi
heut in mich gegangen. auch nichts los. über das anfangen und fortspinnen.
welche bedeutung haben referenzen für den entwurf?
ellen kristina krause. mona mahall, asli serbest, tatsuya kawahara
schatz wir musser reden. über abstand und nähe.
wo haben wir akademiestudierender unsere schnittstellen?
katja knaus
da war noch was. über politik und ästhetik.
was bestimmt unsere Arbeit?
kaye geipel, susanne wartzeck
das fliegende klassenzimmer. über utopien und bauanträge.
was passiert nach dem architekturstudium?
alumni of the Baumschlager class.
03 art.space.in.the.academy.garden
by.prof.carlo.baumschlager
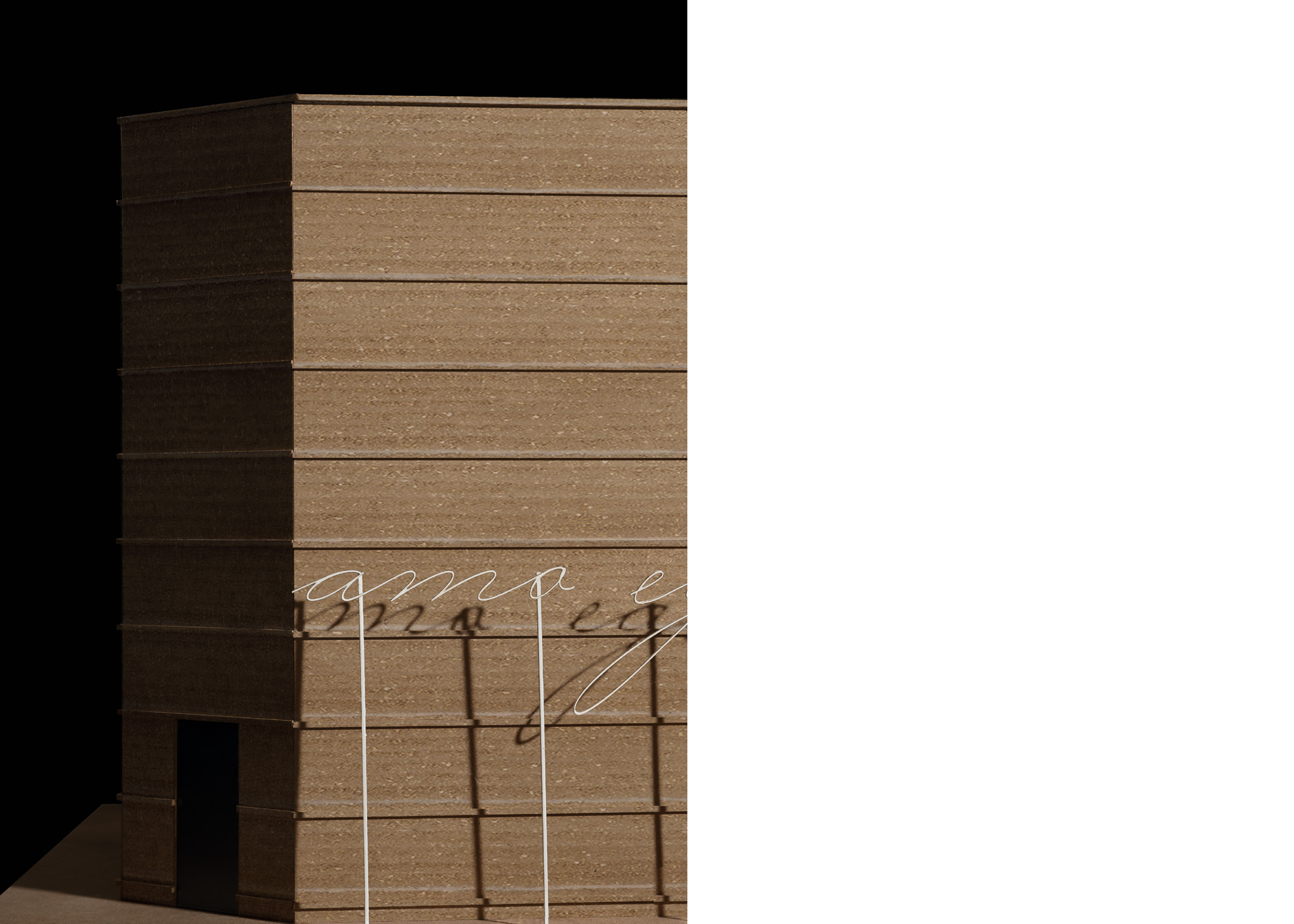
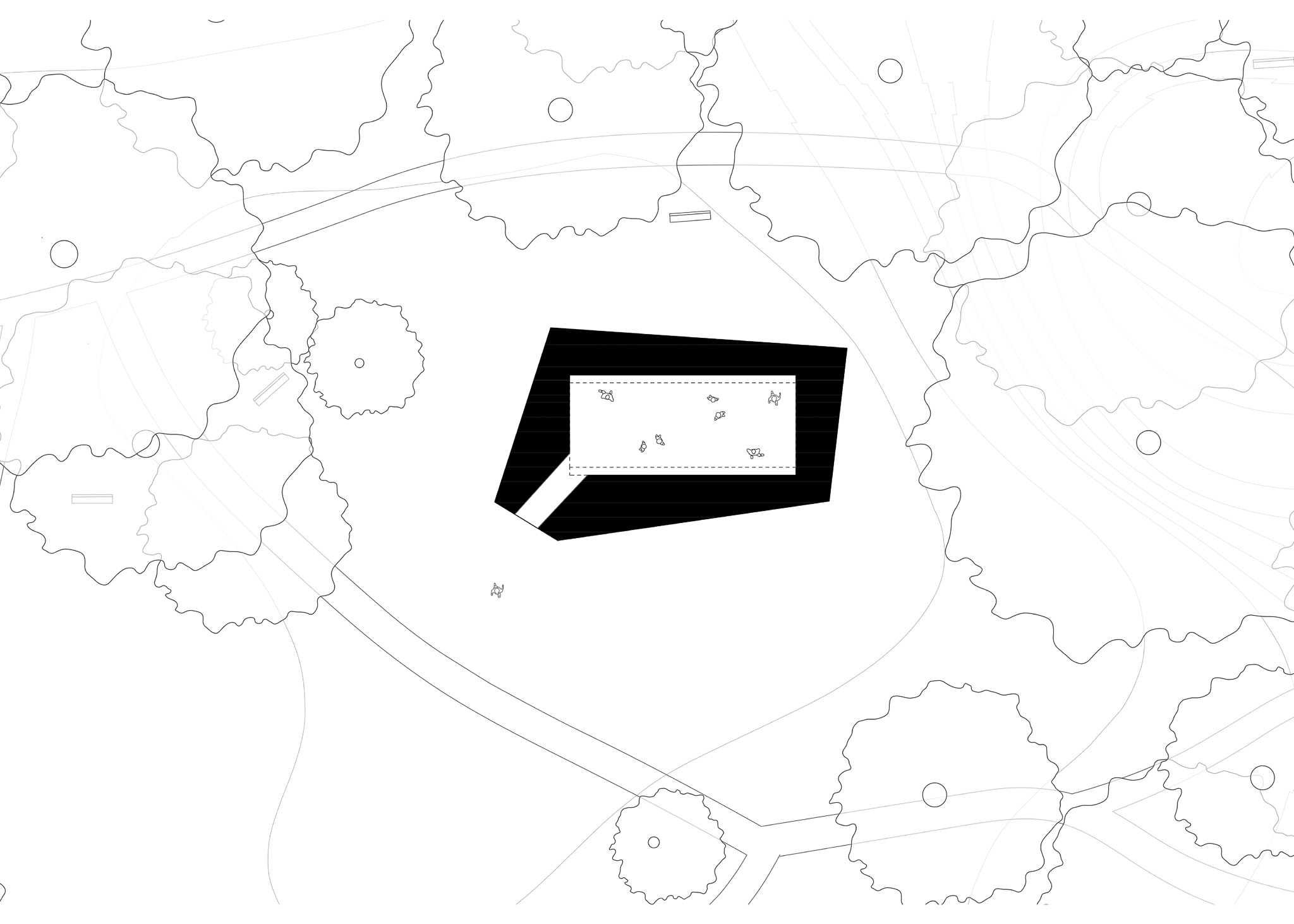
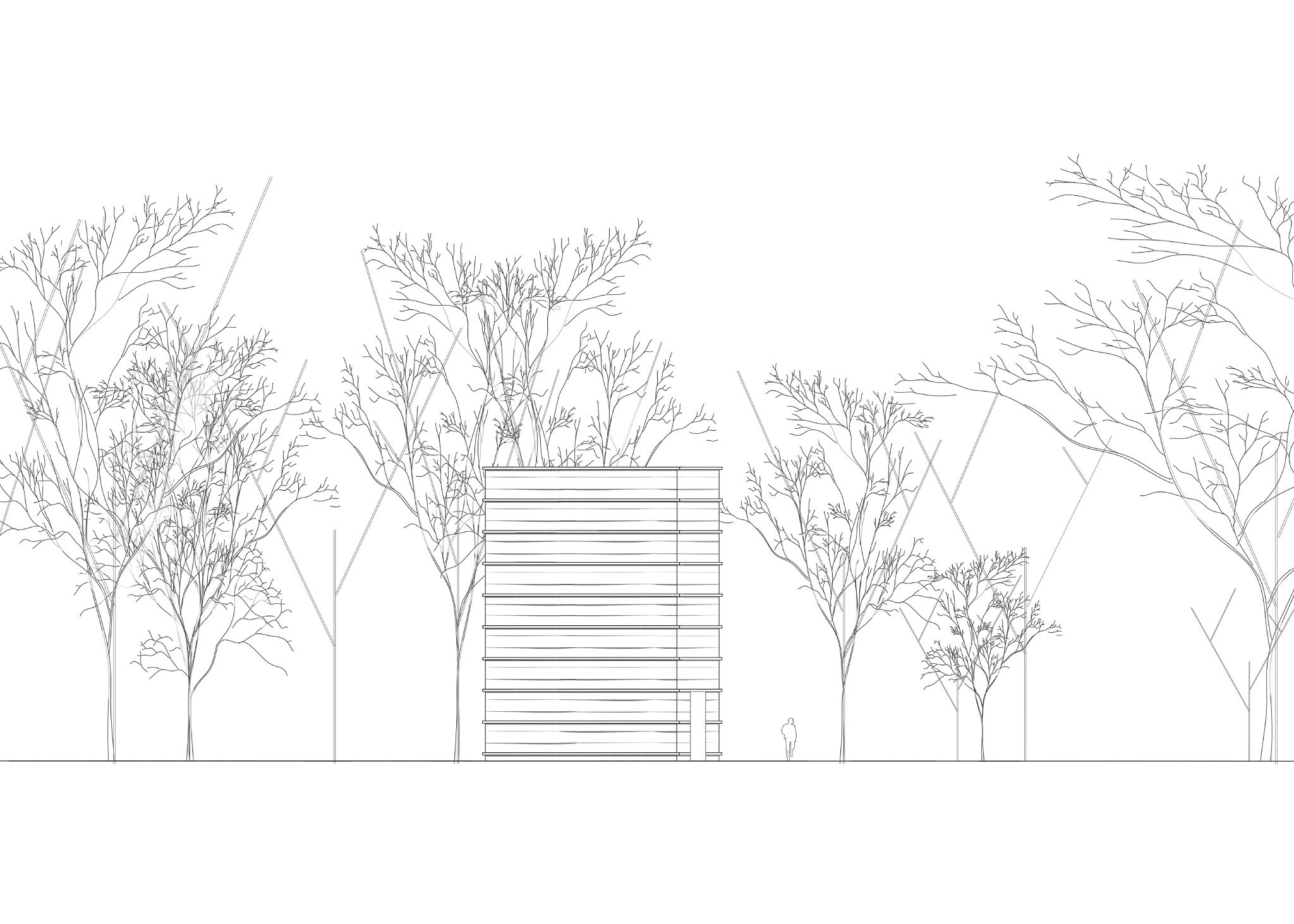
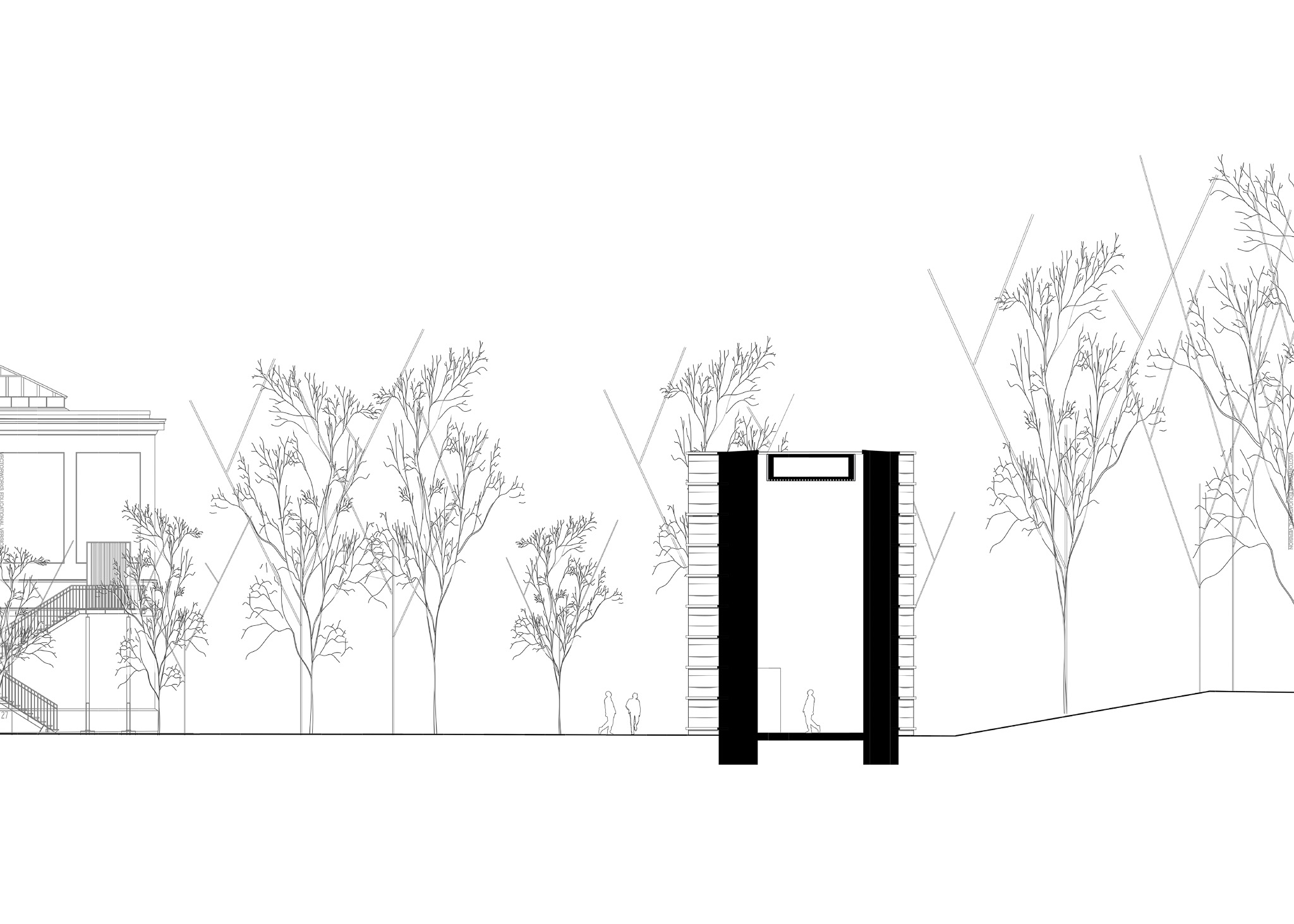
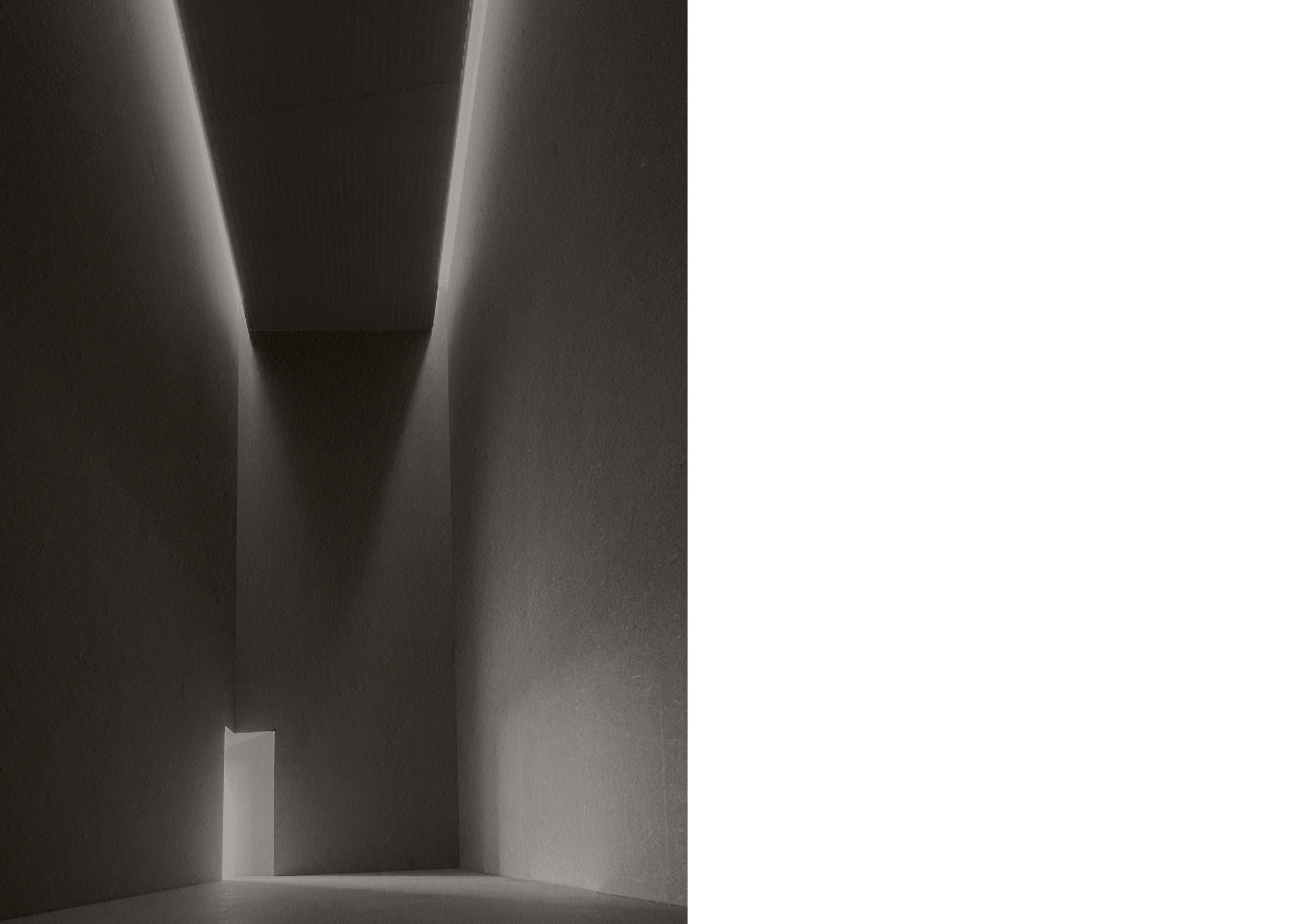
year: 03.2023
the historic garden of the academy of fine arts in munich is intends to create a new exhibition space for students. ‚a monolith in nature‘ has robust rammed earth walls as a constant scenery for art. outside, the building functions as a stage / canvas for art; inside, the interplay of earth, light and proportion creates a completely new sense of space, an intimate shell for art. ‘walls guide us, center us, direct us. bare walls reflect our moods and inspire our imagination.‘ tadao ando
02 elementary.school
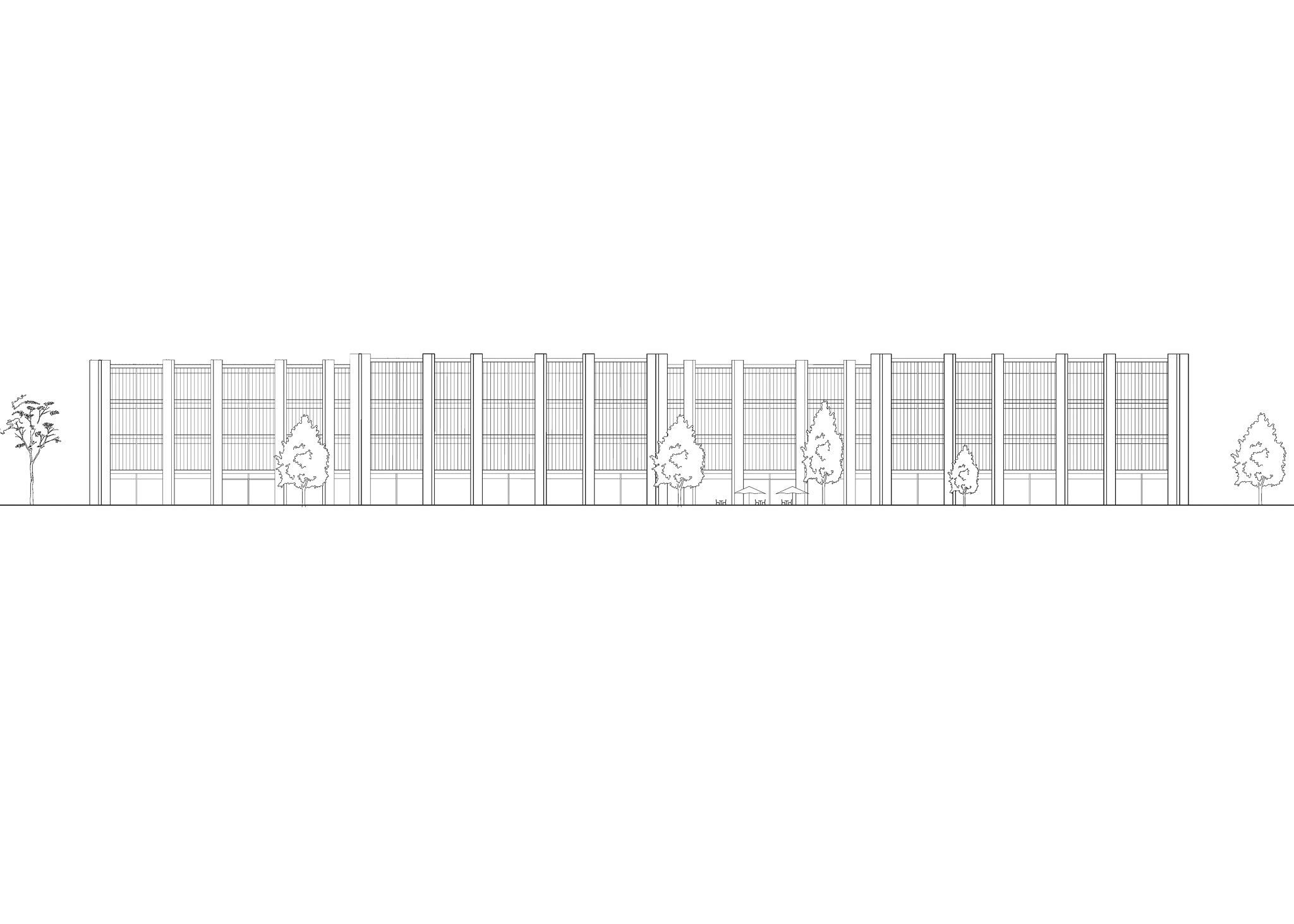
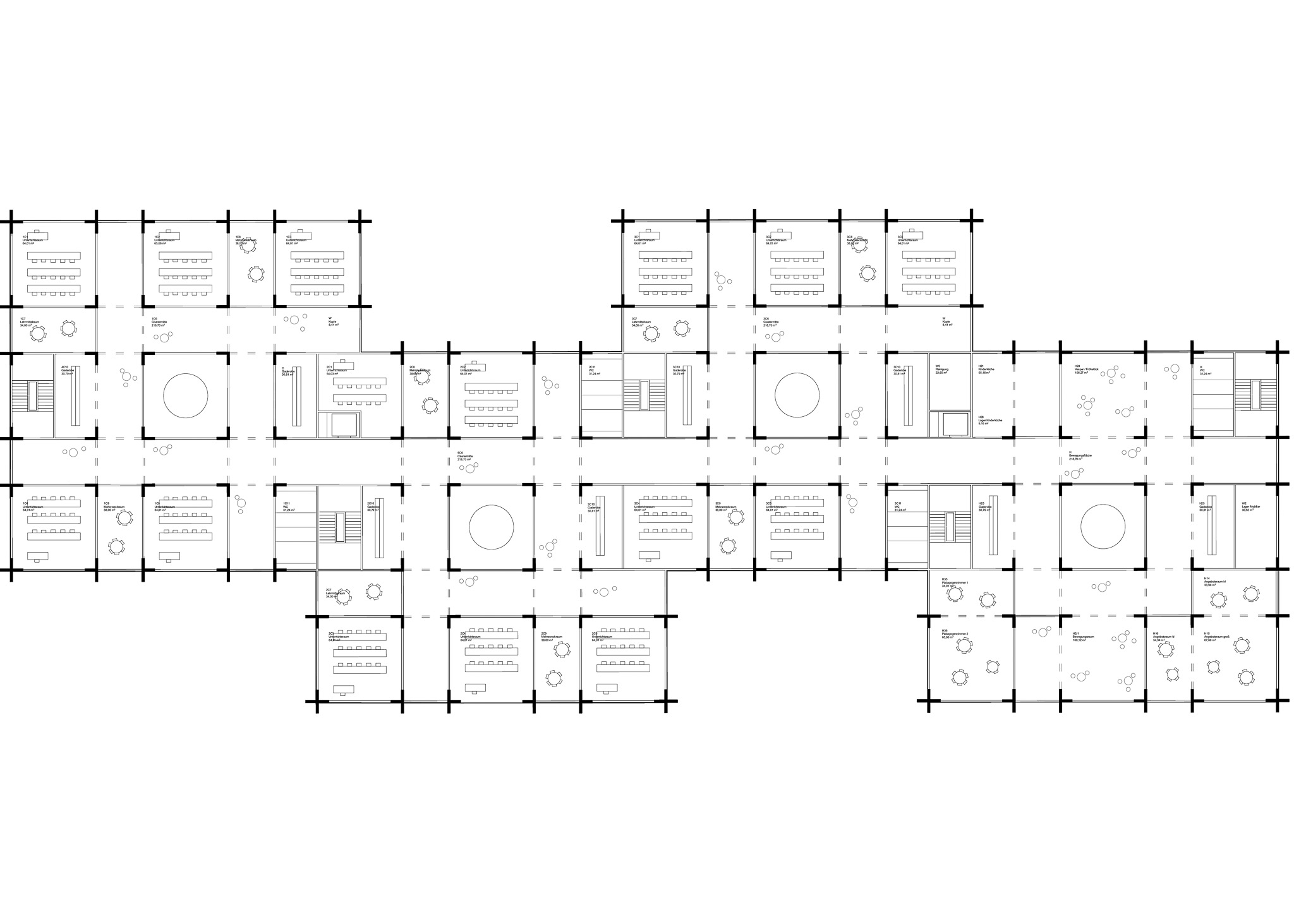
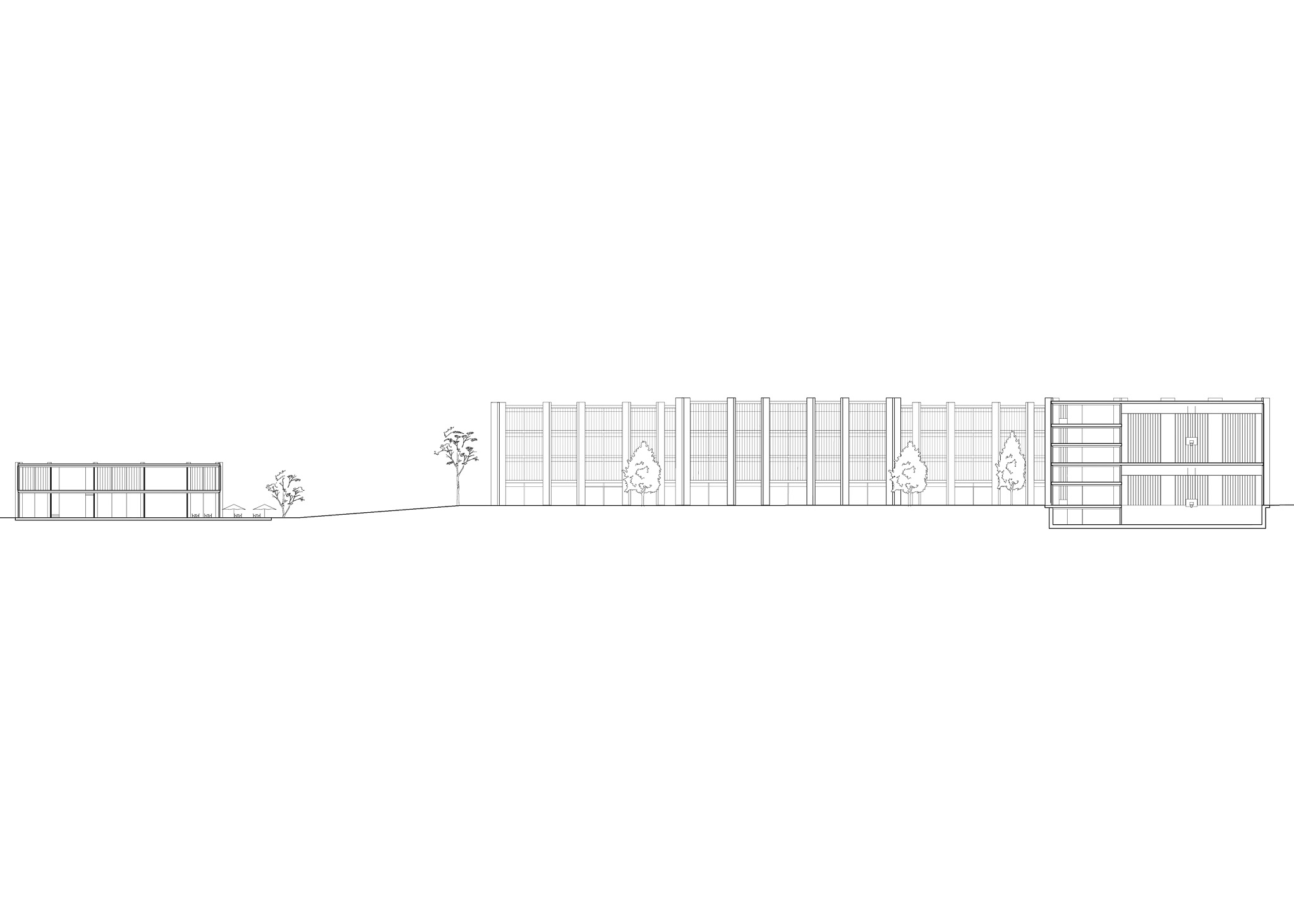
year: 09.2024
(at)glasskramerlöbbert.architekten
Ausschnitt: Neubau Peter Joseph Lenne Grundschule Hoppegarten
Verfahren: offener 2-phasiger Realisierungswettbewerb
Auslober: Rennbahngemeinde Hoppegarten, Allgemeine öffentliche Verwaltung
Proektbeteiligten: Johan Kramer, Johannes Löbbert, bbz landschaftsarchitekten berlin gmbh bdla
01 what`s.the.future.of.the.past?

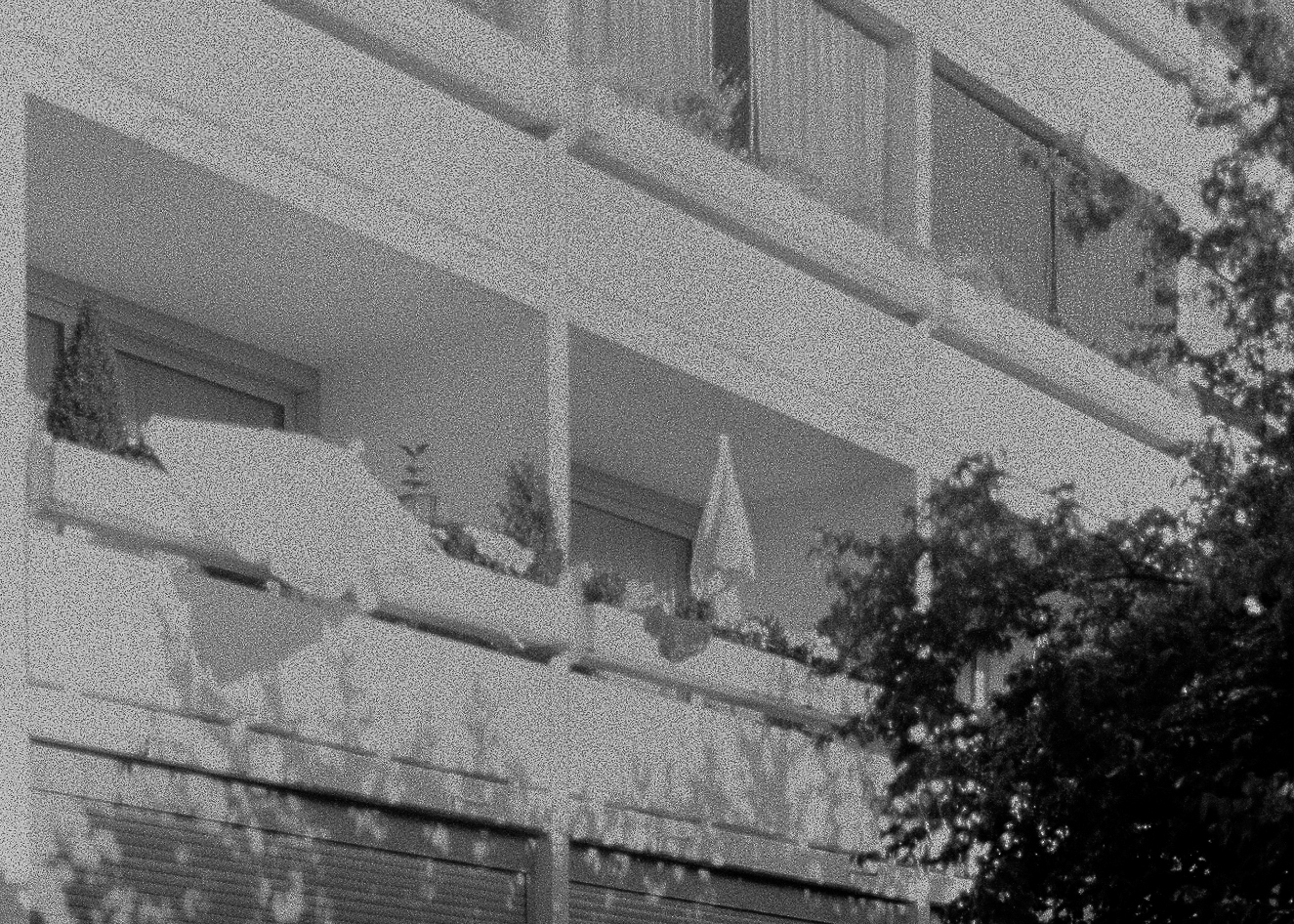
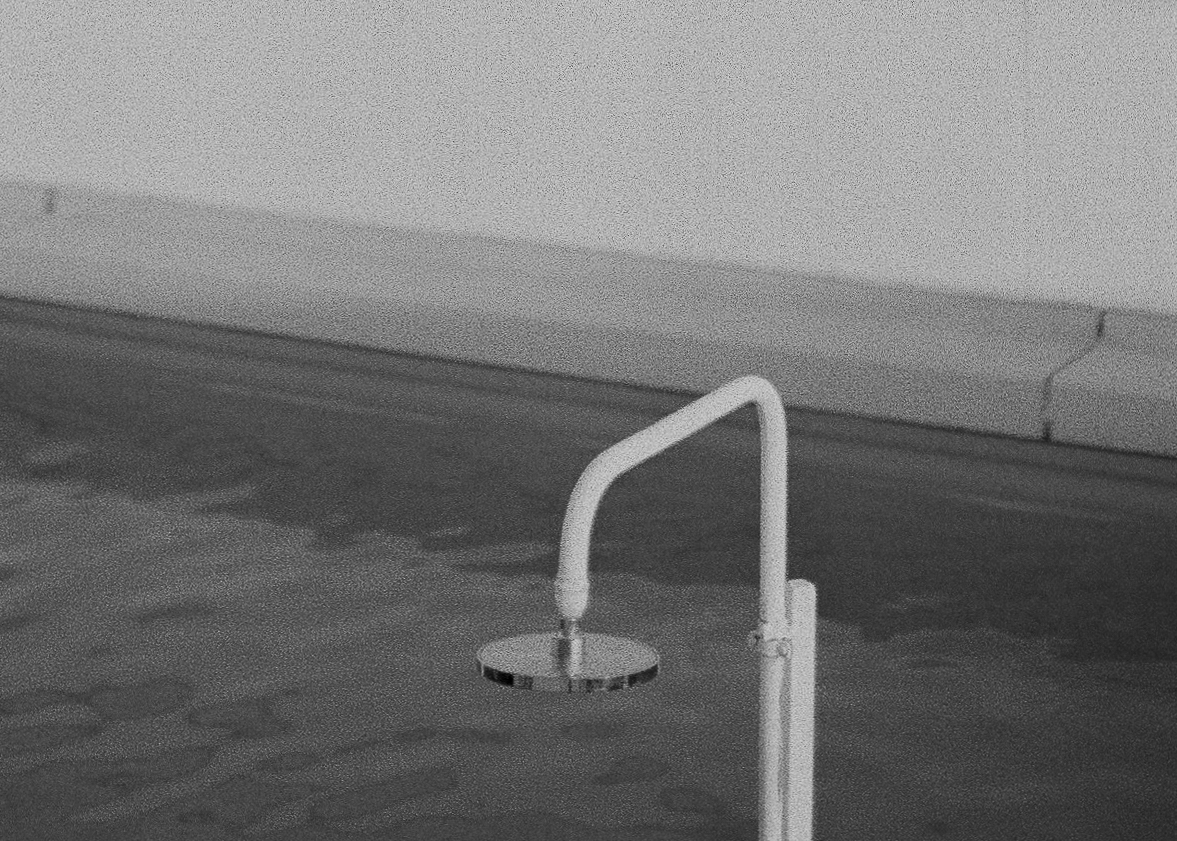


during my student days, I lived in munich in arabellarpark. it was one of the first urban districts to be built according to corbusier‘s „unité d‘habitation“ principle, it had the vision of multifunctional living in the 60s. chipperfild ones said: „you design in the present for the unknown future, thinking far ahead with looking far back“.
how do we define good architecture?
a building should still be making a decisive contribution to society after 20, 40 or 100 years. for a building to be durable, it must have a convincing architectural expression, flexible basic structures, durable materials and clever load-bearing systems, because we do not know all the requirements of tomorrow, today. understanding architecture as a book of change, an architectural signature that is constantly being reworked and rewritten. for me, a good house is a good member of society. architecture is good when it feels effortless. a harmonious building conveys a sense of naturalness, so that the question of whether it could be designed differently does not even arise. 03.2024
June Saul
M.A. Architecture
Studied at the Academy of Fine Arts Munich under Bernardo Bader and Carlo Baumschlager. Subsequent competition work at Glass Kramer Loebbert architects in Berlin. With a focus on a strong conceptual approach and extremely precise implementation in visual communication. My work is characterized by a keen sense of atmosphere and a strong graphic eye. In my opinion, the basic prerequisite for good design work is to understand the dialog between place, form and function, which convinces through its complexity and perfection in simplicity.
Competitions
KUNST.AM.BAU.OSTKREUZAGENTUR.2025
Kempten.University.of.Applied.Sciences.2024
FutureCenter.for.European.Transformation.2024
ELEMENTARY.SCHOOL.HOPPEGARTEN.2024
BAHNHOFSQUARTIER RADOLFZELL AM BODENSEE.2021
LP1-4
FASSADENSTUDIE.HOCHHAUSE.RIEBECKPLATZ.2025
STEINGUT.AREAL.BREMEN.2025
QUARTIER.AM.THURINGER.BAHNHOF.2024
projects
FASSADENSTUDIE.HOCHHAUSE.RIEBECKPLATZ.2025
STEINGUT.AREAL.BREMEN.2025
QUARTIER.AM.THURINGER.BAHNHOF.2024
living.and.working.locally.2023
art.space.in.the.academy.garden.2023
market.hall.2022
children’s.village.2022
Exhibitions
vacanza.analoge.2023
Architektur.and.art.2022
prints
CORONA, SEA, BEACH, CAFE, NEWSPAPER, PARIS, VENICE, DUEESPRESSI, VANCOUVER, WHISTLER, SNOW, EI.BERLIN
publications
Workbook.architecture.and.art.2025
Collection.of.geronimo.2025
collection.from.brithis.columbia.2025
Website
by June Saul
Impressum
June Saul
Master of Arts
10439 Berlin
privat police
The content of these pages has been carefully edited and checked. However, no guarantee is given for the topicality, correctness, completeness or quality of the information provided. Reproduction of images, graphics and texts is not permitted without the express written permission of the author.
Disclaimer
Any liability for damages arising directly or indirectly from the use of this website is excluded. No responsibility is accepted for the content of linked websites operated by third parties.